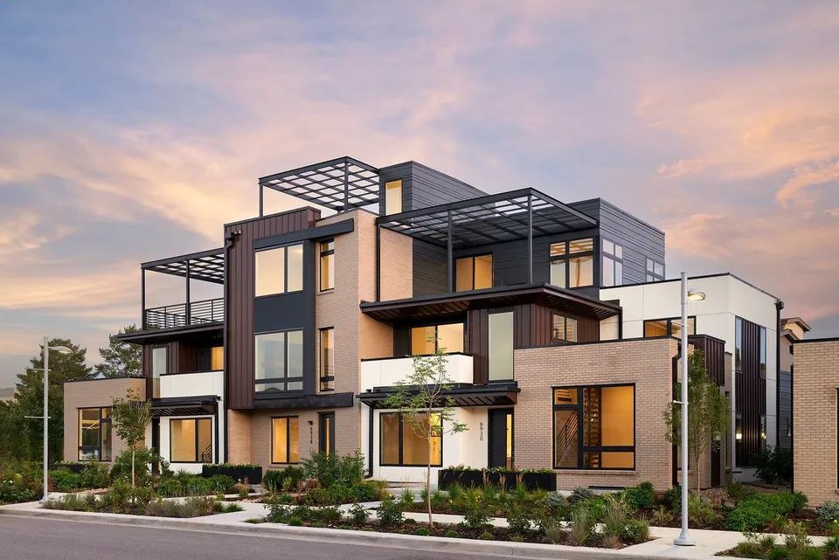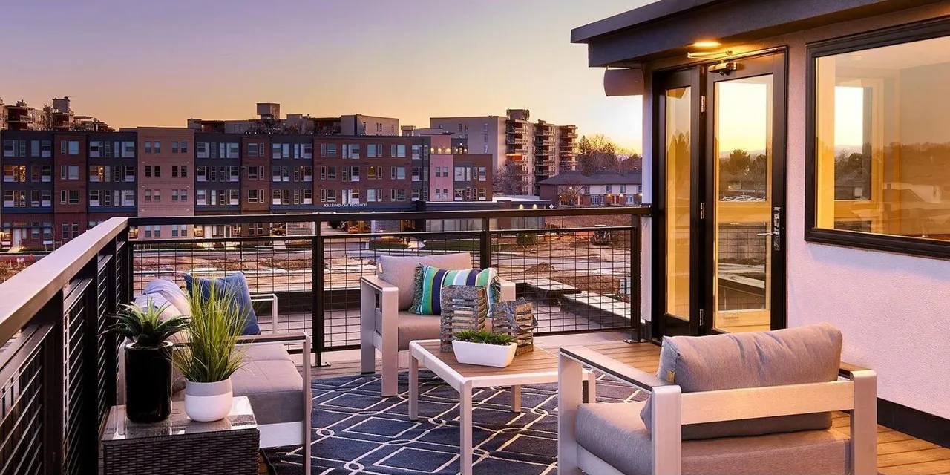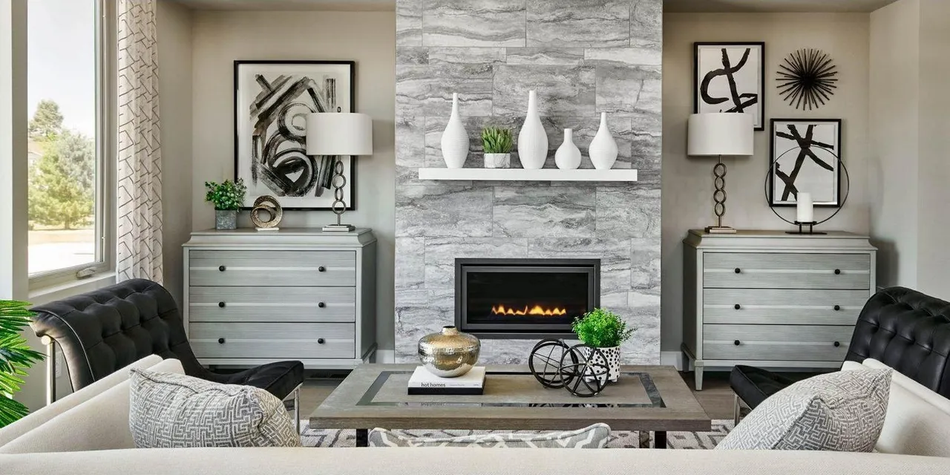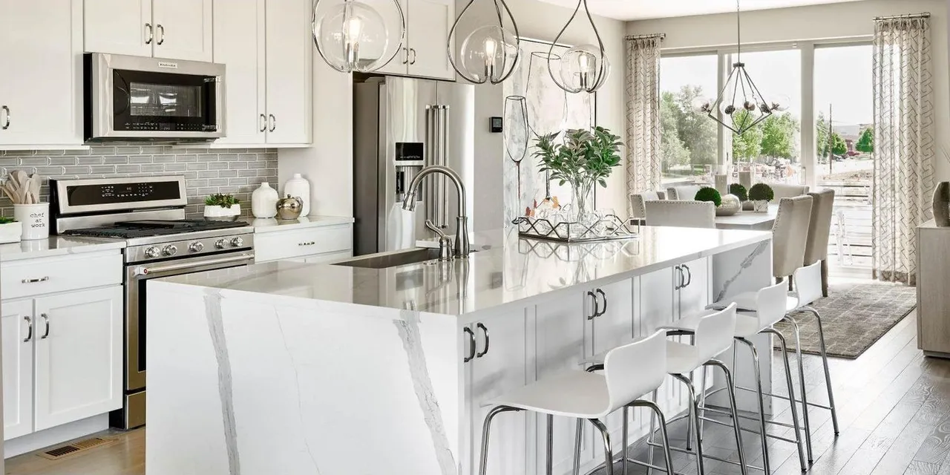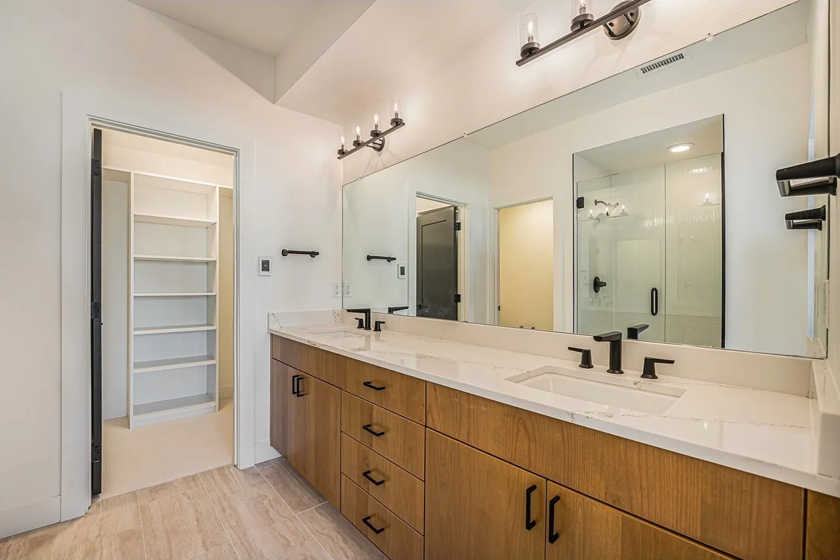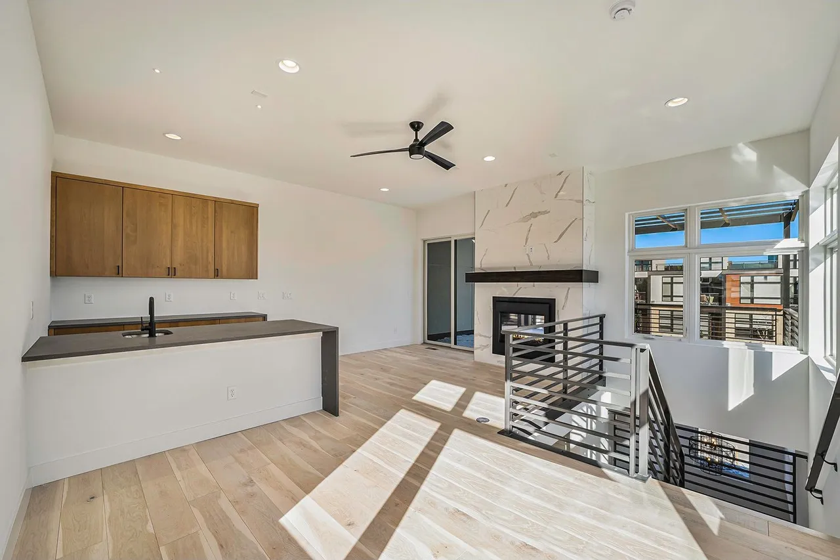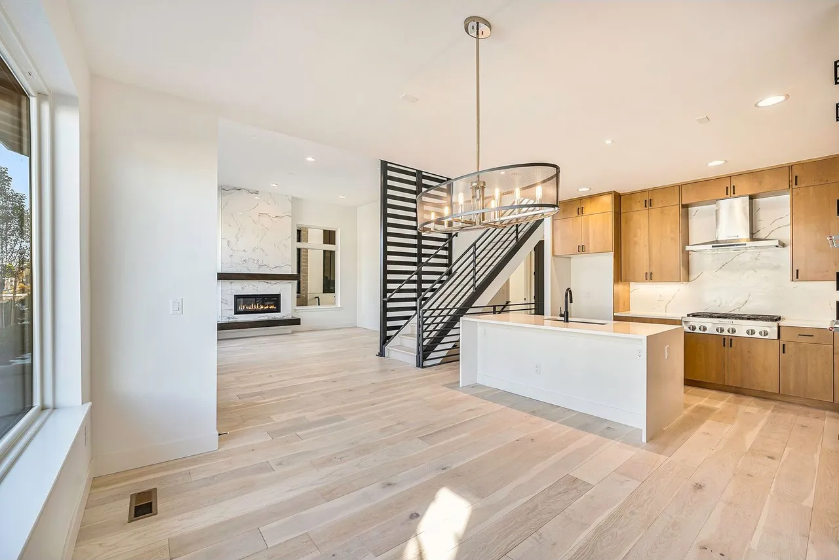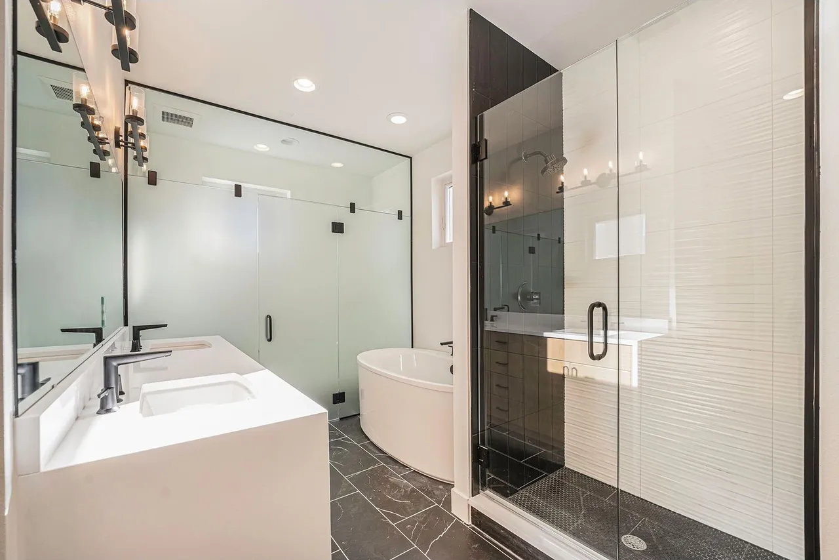TOWNHOUSES FOR SALE IN KITISURU
KSh 109,000,000.00
Save KSh 5,000,000.00 (5% off)
KSh 104,000,000.00
Details
| House Type | Townhouses |
|---|---|
| Location | Nairobi , Westlands, Kitisuru |
| Property Size | 3,764sqft |
Description
Townhouse for sale in Kitisuru. This home boasts three levels plus a finished basement, four outdoor spaces, and two primary suites. With floor to ceiling windows, the home is flooded with light. On the main floor, you walk into your two-story entryway, and into an open concept main floor, with 12-foot ceilings in the living room and a gourmet kitchen. Then head back to the secluded main floor primary suite which includes a large, organized walk-in closet and five-piece bath with a large soaking tub and heated floors. The 2-car garage, laundry room and powder bath sit across the hall. The second level includes two bedrooms, two bathrooms, plus a large bonus room with a deck. This space is perfect for an office, gym and playroom on the third level, there is a loft featuring a wet bar and a two-sided, indoor-outdoor fireplace, leading to a spacious deck large enough for a dining and living area, plus a gas line for your grill. A perfect space for relaxing or entertaining in every season. The finished basement adds an additional family room/rec room and fourth bedroom with attached bath. The home also comes with an electric car charger in the 2-car garage and solar panels generating up to 2kW.
Description
Townhouse for sale in Kitisuru. This home boasts three levels plus a finished basement, four outdoor spaces, and two primary suites. With floor to ceiling windows, the home is flooded with light. On the main floor, you walk into your two-story entryway, and into an open concept main floor, with 12-foot ceilings in the living room and a gourmet kitchen. Then head back to the secluded main floor primary suite which includes a large, organized walk-in closet and five-piece bath with a large soaking tub and heated floors. The 2-car garage, laundry room and powder bath sit across the hall. The second level includes two bedrooms, two bathrooms, plus a large bonus room with a deck. This space is perfect for an office, gym and playroom on the third level, there is a loft featuring a wet bar and a two-sided, indoor-outdoor fireplace, leading to a spacious deck large enough for a dining and living area, plus a gas line for your grill. A perfect space for relaxing or entertaining in every season. The finished basement adds an additional family room/rec room and fourth bedroom with attached bath. The home also comes with an electric car charger in the 2-car garage and solar panels generating up to 2kW.
