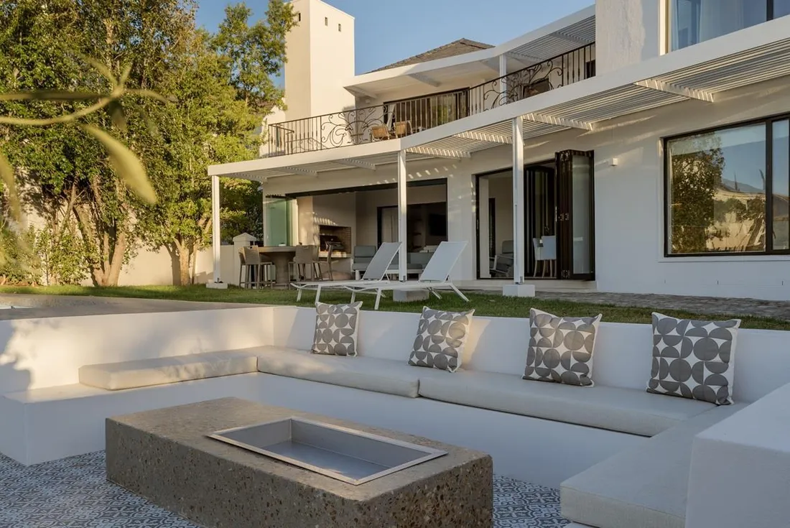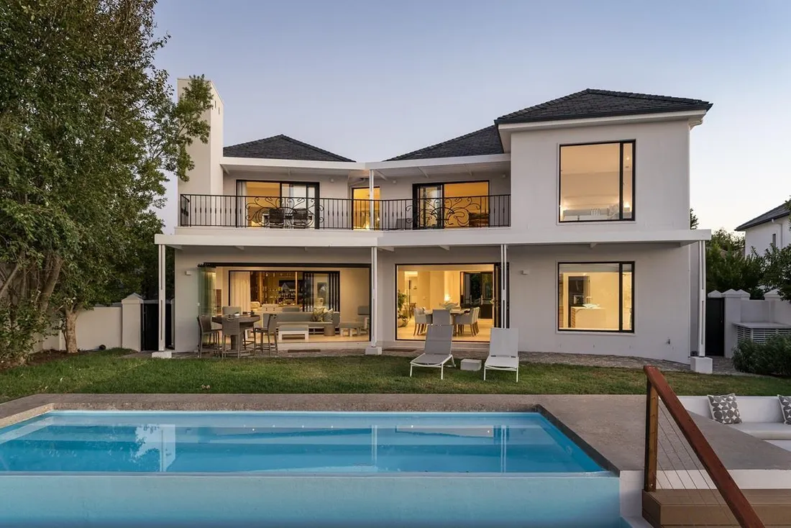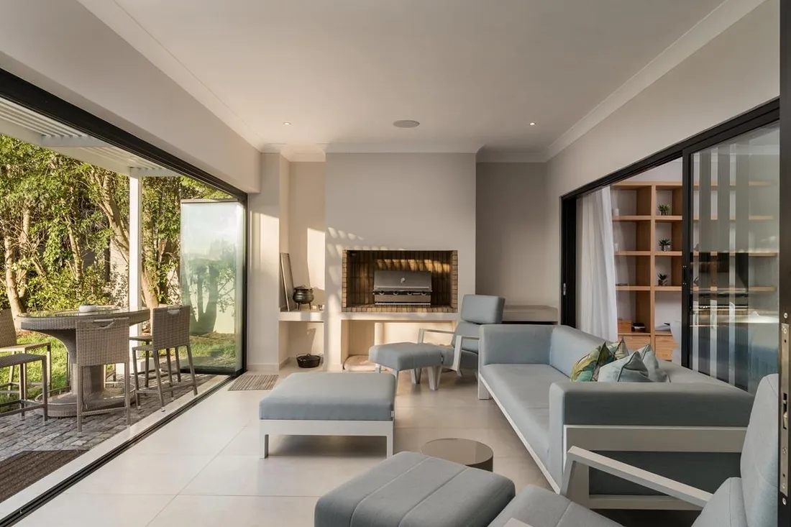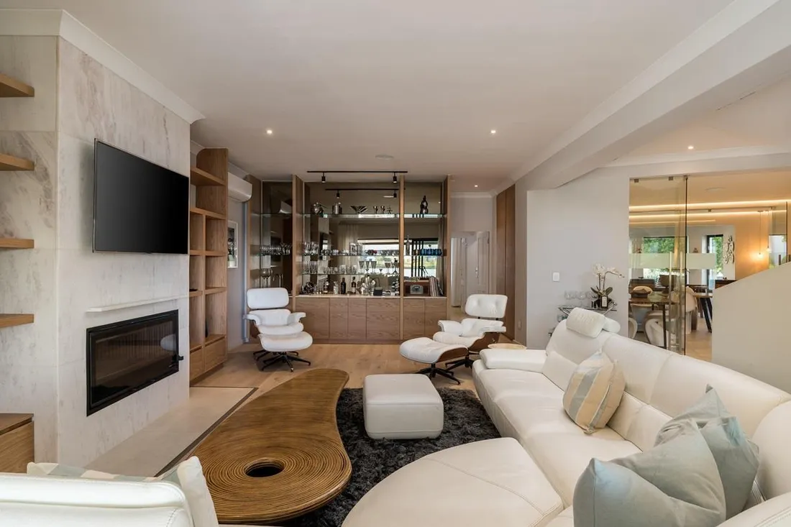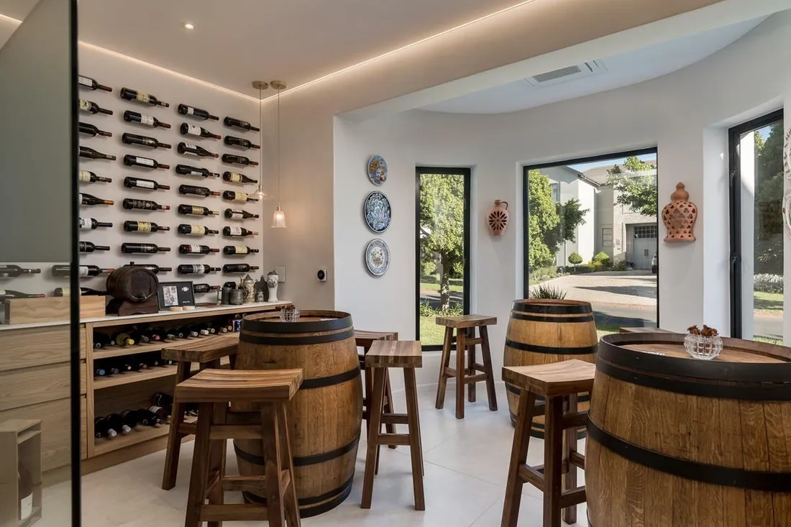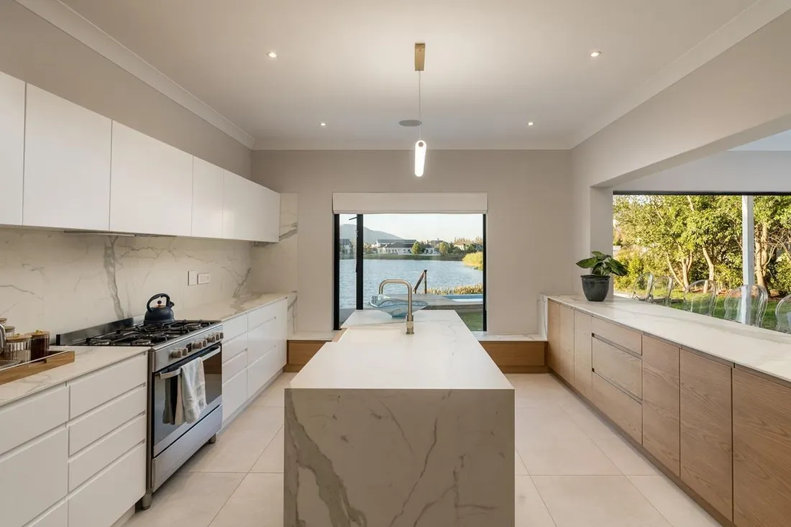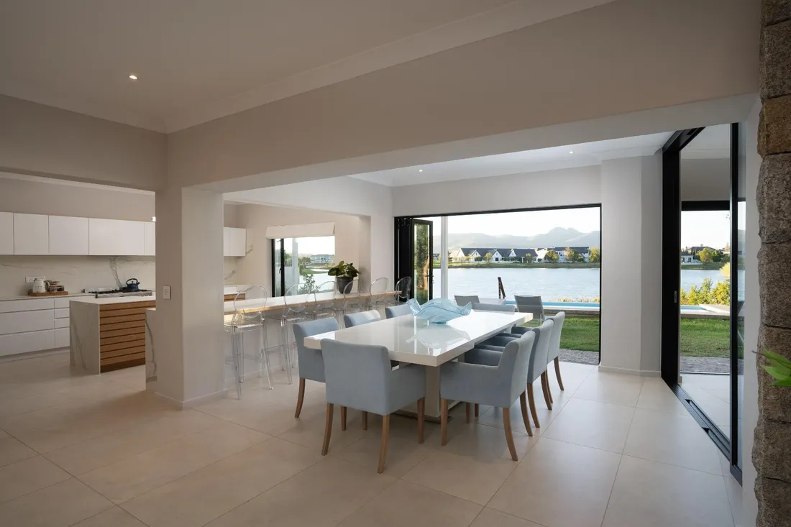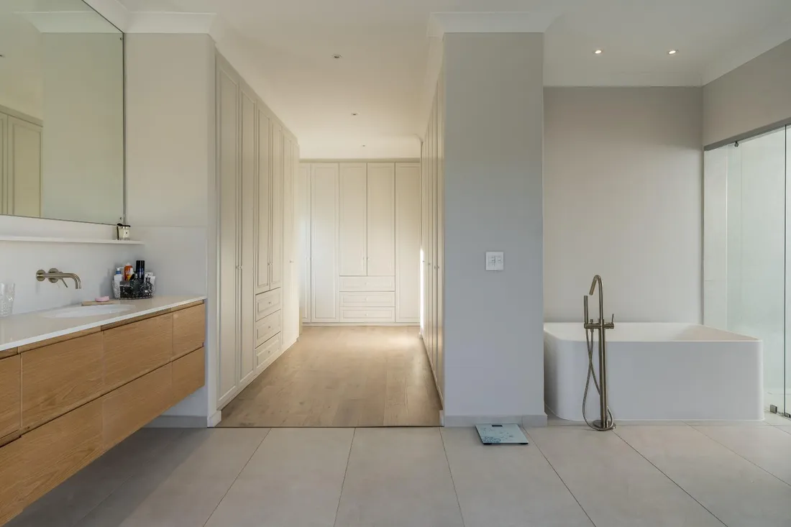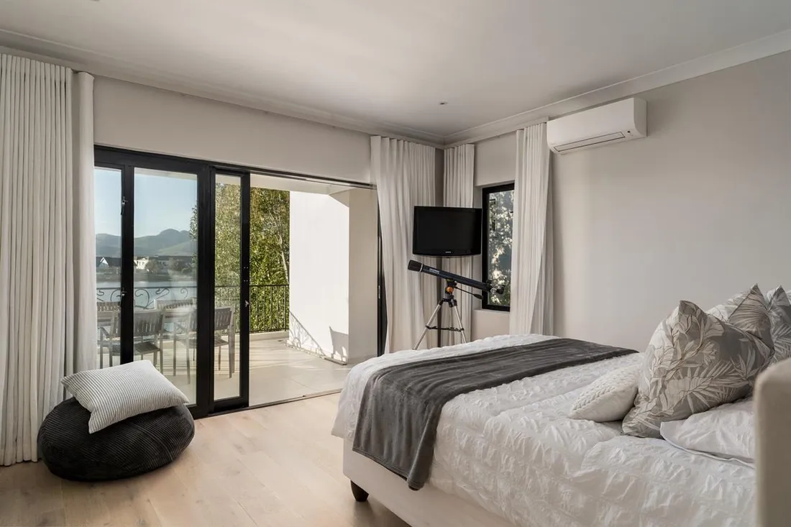HOUSE FOR SALE IN NANYUKI
KSh 108,381,597.00
Save KSh 1,000,000.00 (1% off)
KSh 107,381,597.00
Details
| House Type | villas |
|---|---|
| Location | Laikipia County, Laikipia East, Nanyuki |
| Property Size | 81 sqm |
Description
World class design and an impressive grand entrance welcomes you into what feels like paradise. There are spacious open-plan living areas, a large dining room and an eat-in entertainer’s kitchen. This impressive home is bathed in natural light, and is decorated in cool shades of white and cream, with imported tiles and a designer staircase . The seamlessly integrated living areas all lead onto an expansive covered terrace, with a rim-flow pool and sunken braai pit offering panoramic views over two lakes and mountain views.
The living room with separate designer bar area connects with aluminum stacking doors onto the expansive undercover patio, complete with a built-in braai, and offering the perfect setting to entertain and unwind against the backdrop
On the ground floor, discover a peaceful guest bedroom with seperate entrance and a private lounge, as well as a spectacular feature wine cellar.
A sweeping staircase takes you upstairs to the sensational extra large north facing master suite, grand bathroom with dressing room, pajama lounge and massive separate home office. All of this leads onto a large balcony complete with comfortable sofas where you can savour the peace and tranquillity of uninterrupted lake views.
The 2 other spacious upstairs bedroom are elegantly appointed and en-suite offering ample space and privacy.
Extras include: Inverter system, solar panels, four garages and a separate staff bathroom
With its unparalleled position, this family home is truly one of a kind.
Description
World class design and an impressive grand entrance welcomes you into what feels like paradise. There are spacious open-plan living areas, a large dining room and an eat-in entertainer’s kitchen. This impressive home is bathed in natural light, and is decorated in cool shades of white and cream, with imported tiles and a designer staircase . The seamlessly integrated living areas all lead onto an expansive covered terrace, with a rim-flow pool and sunken braai pit offering panoramic views over two lakes and mountain views.
The living room with separate designer bar area connects with aluminum stacking doors onto the expansive undercover patio, complete with a built-in braai, and offering the perfect setting to entertain and unwind against the backdrop
On the ground floor, discover a peaceful guest bedroom with seperate entrance and a private lounge, as well as a spectacular feature wine cellar.
A sweeping staircase takes you upstairs to the sensational extra large north facing master suite, grand bathroom with dressing room, pajama lounge and massive separate home office. All of this leads onto a large balcony complete with comfortable sofas where you can savour the peace and tranquillity of uninterrupted lake views.
The 2 other spacious upstairs bedroom are elegantly appointed and en-suite offering ample space and privacy.
Extras include: Inverter system, solar panels, four garages and a separate staff bathroom
With its unparalleled position, this family home is truly one of a kind.
