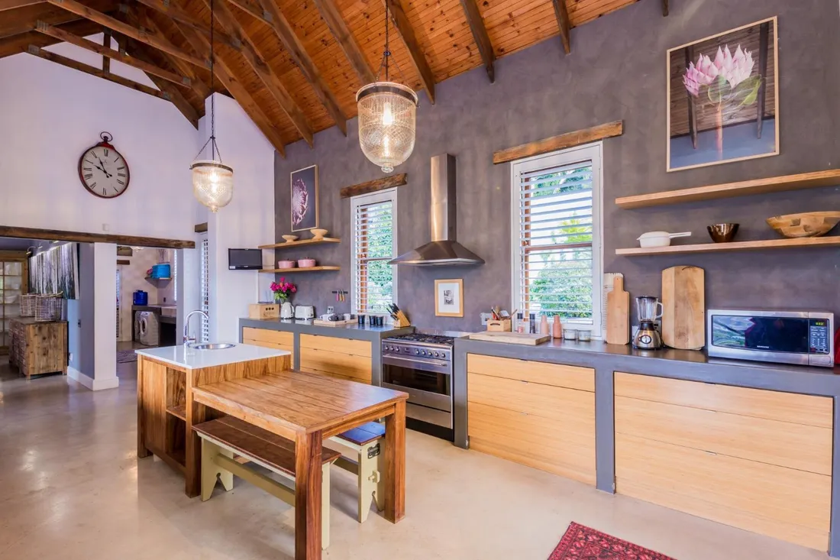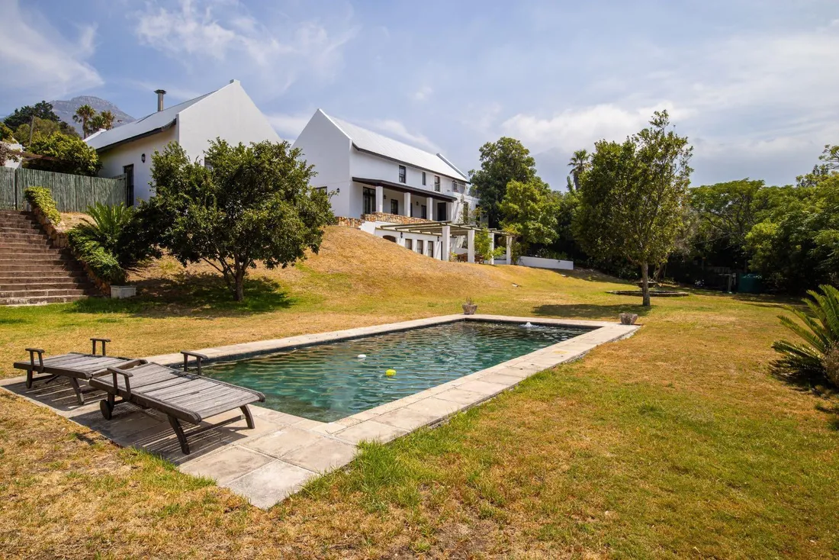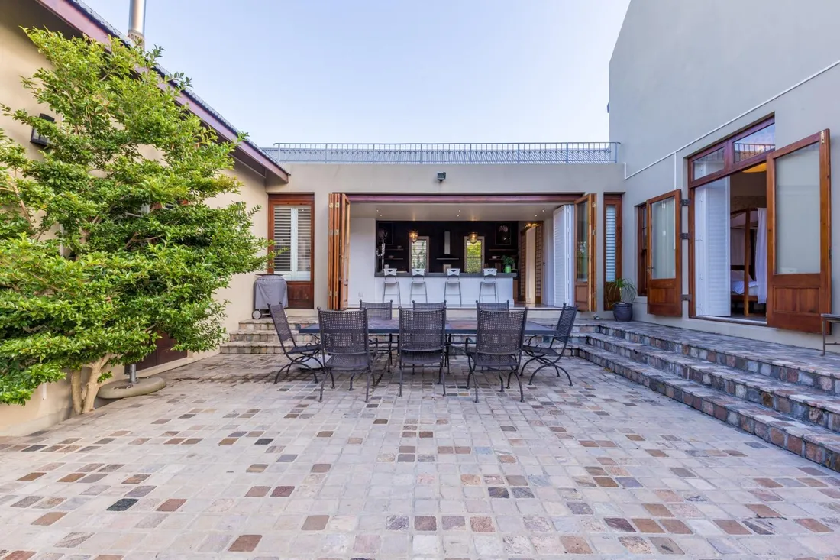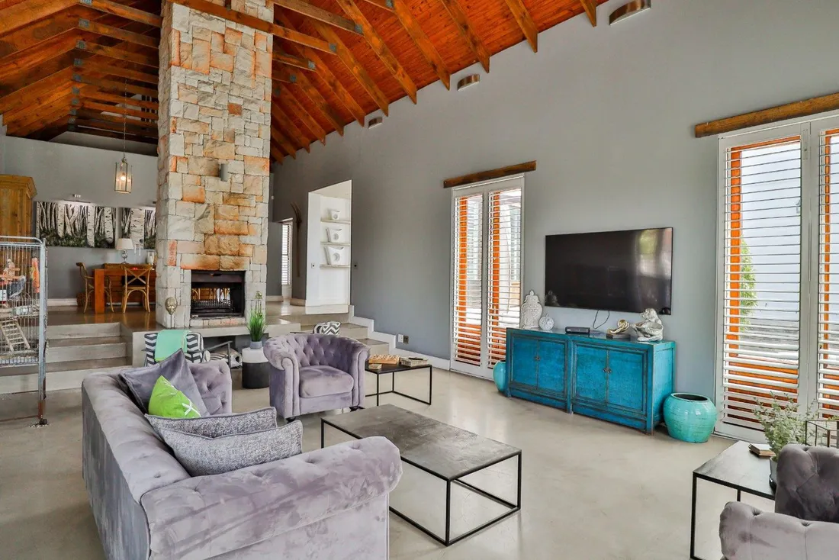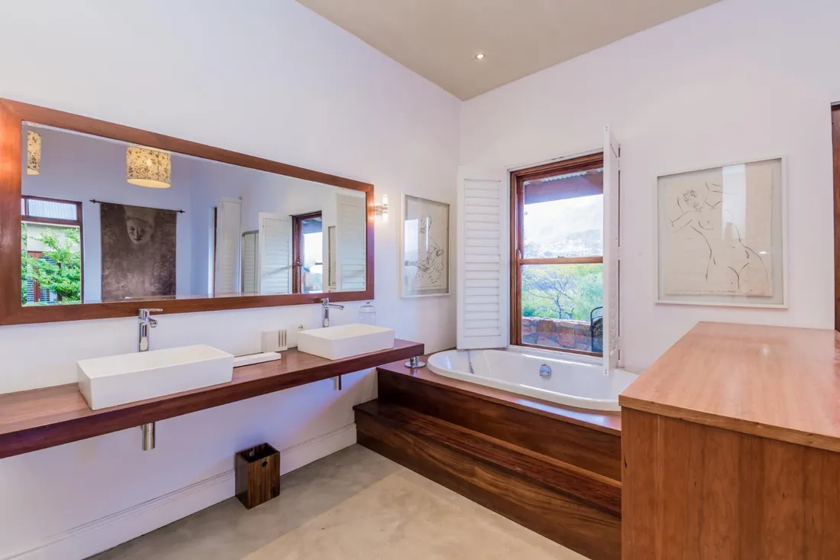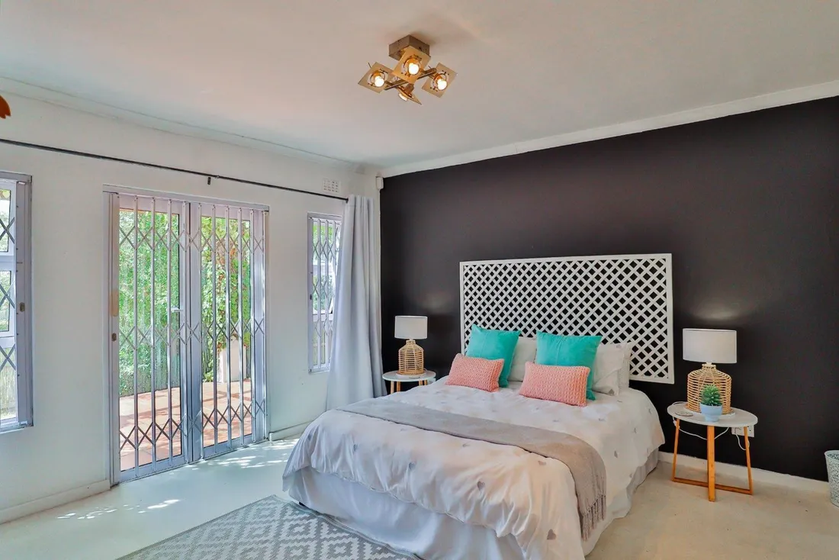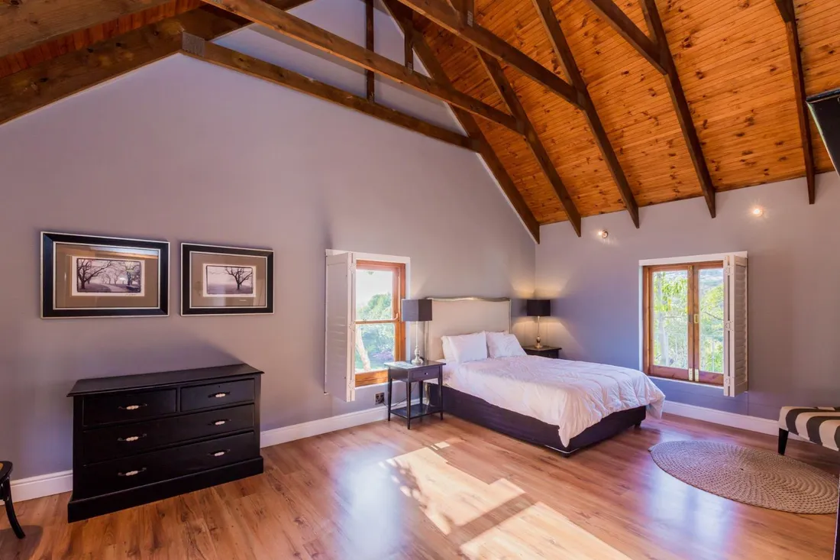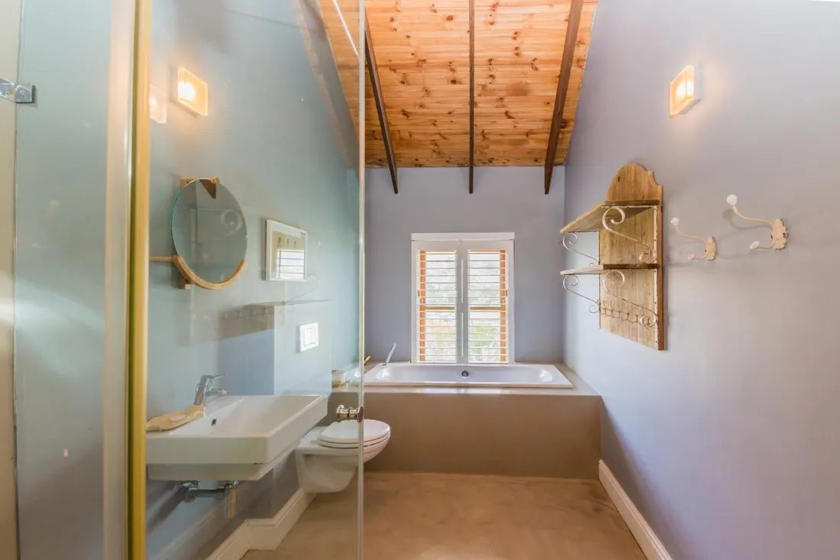HOUSE FOR SALE IN NAKURU
KSh 90,143,569.00
Save KSh 1,000,000.00 (1% off)
KSh 89,143,569.00
Details
| House Type | villas |
|---|---|
| Location | Nakuru |
| Property Size | 2,750 sqm |
Description
Nestled in the heart of the Rift Valley, this solid and distinguished property is the epitome of refined living. The residence boasts panoramic views of the sea and mountains.
Upon entering, one is greeted by an atmosphere of spaciousness and grandeur. The versatile accommodation layout is designed to cater to the diverse needs of its residents, offering flexibility and convenience.
The property includes a separate cottage, ideal for guests, work from home or Air B&B option. Domestic accommodation is also available.
Spanning three levels, including a basement, the home is thoughtfully designed to maximise functionality. The open-plan layout creates a seamless flow between living spaces.
The large grounds surrounding the property offer ample outdoor space for various activities. The plentiful parking ensures that convenience is prioritized, providing easy access for both residents and guests.
Accommodation and features:
Ground floor:
Entrance hall, open plan kitchen with large pantry and scullery, lounge dining with dual fireplace, all leading out to wind protected veranda
Master bedroom suite, study
Direct access to automated double garage
Basement:
Huge basement, currently used as a Gym
Upper level:
2 further bedroom suites, family bathroom
Exterior accommodation:
Separate cottage, 2 bedroom, 1 bathroom, open plan kitchen/dining/lounge
Domestic accommodation: bedroom with bathroom
Pool room with bathroom
In conclusion, this property is a testament to luxurious rural living, combining solid construction and elegance, that elevate it to a class of its own. With its captivating sea and mountain views, versatile accommodation options, and expansive grounds, this residence offers a lifestyle that is both sophisticated and idyllic.
Description
Nestled in the heart of the Rift Valley, this solid and distinguished property is the epitome of refined living. The residence boasts panoramic views of the sea and mountains.
Upon entering, one is greeted by an atmosphere of spaciousness and grandeur. The versatile accommodation layout is designed to cater to the diverse needs of its residents, offering flexibility and convenience.
The property includes a separate cottage, ideal for guests, work from home or Air B&B option. Domestic accommodation is also available.
Spanning three levels, including a basement, the home is thoughtfully designed to maximise functionality. The open-plan layout creates a seamless flow between living spaces.
The large grounds surrounding the property offer ample outdoor space for various activities. The plentiful parking ensures that convenience is prioritized, providing easy access for both residents and guests.
Accommodation and features:
Ground floor:
Entrance hall, open plan kitchen with large pantry and scullery, lounge dining with dual fireplace, all leading out to wind protected veranda
Master bedroom suite, study
Direct access to automated double garage
Basement:
Huge basement, currently used as a Gym
Upper level:
2 further bedroom suites, family bathroom
Exterior accommodation:
Separate cottage, 2 bedroom, 1 bathroom, open plan kitchen/dining/lounge
Domestic accommodation: bedroom with bathroom
Pool room with bathroom
In conclusion, this property is a testament to luxurious rural living, combining solid construction and elegance, that elevate it to a class of its own. With its captivating sea and mountain views, versatile accommodation options, and expansive grounds, this residence offers a lifestyle that is both sophisticated and idyllic.
