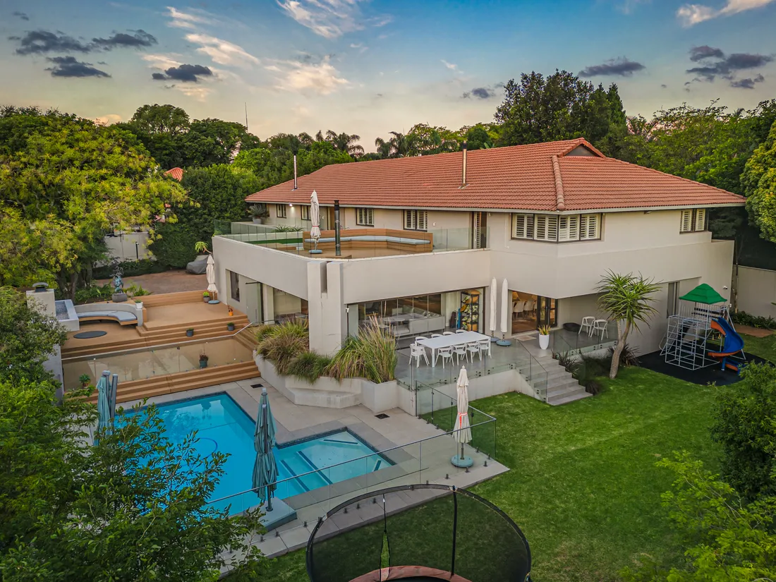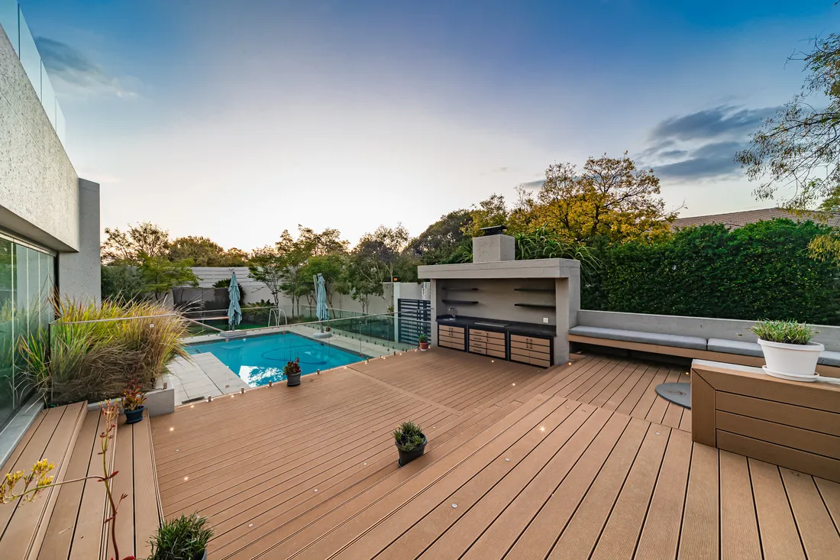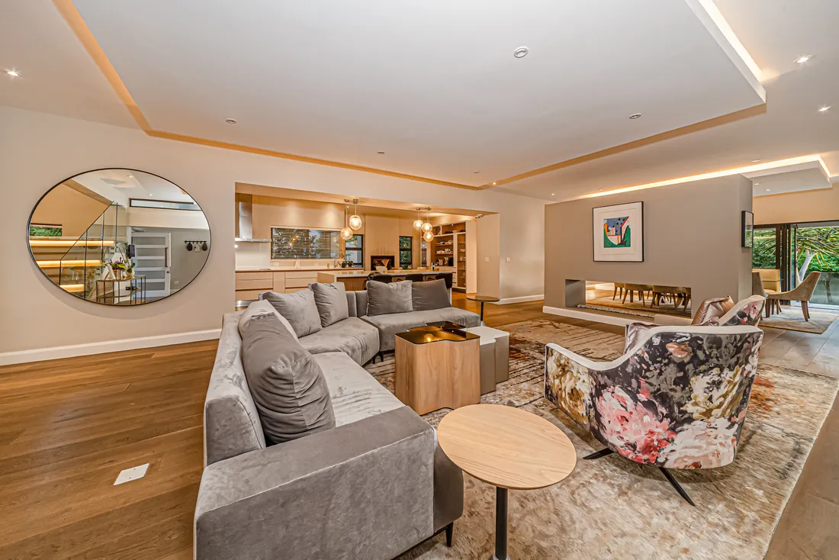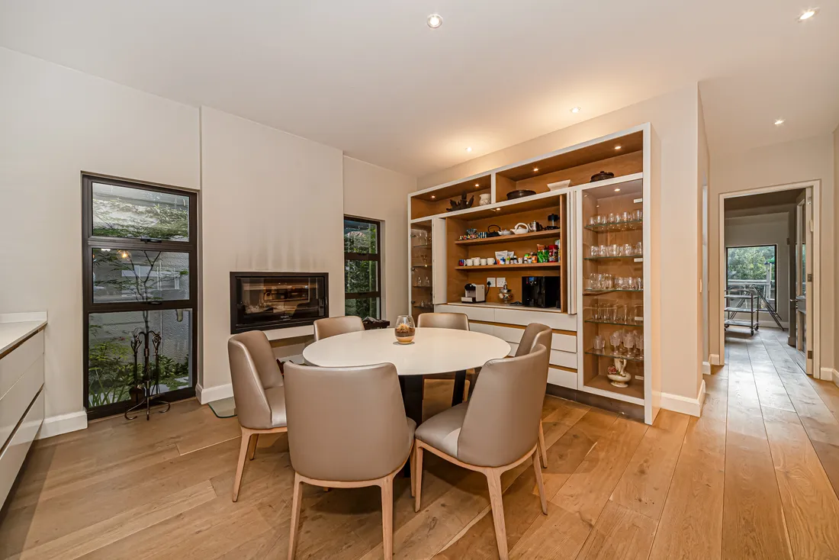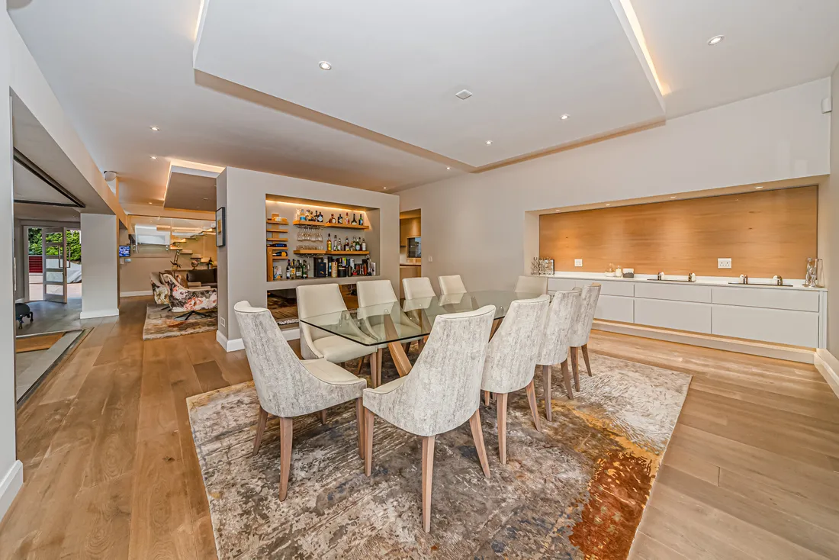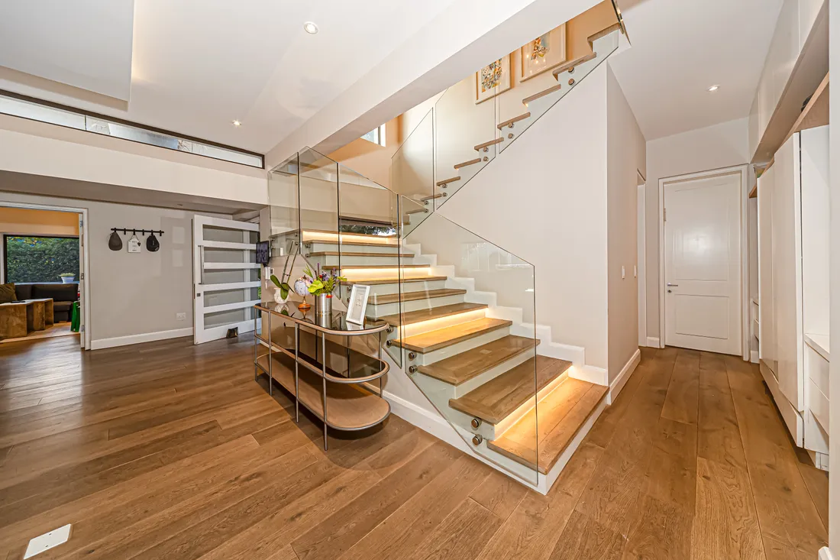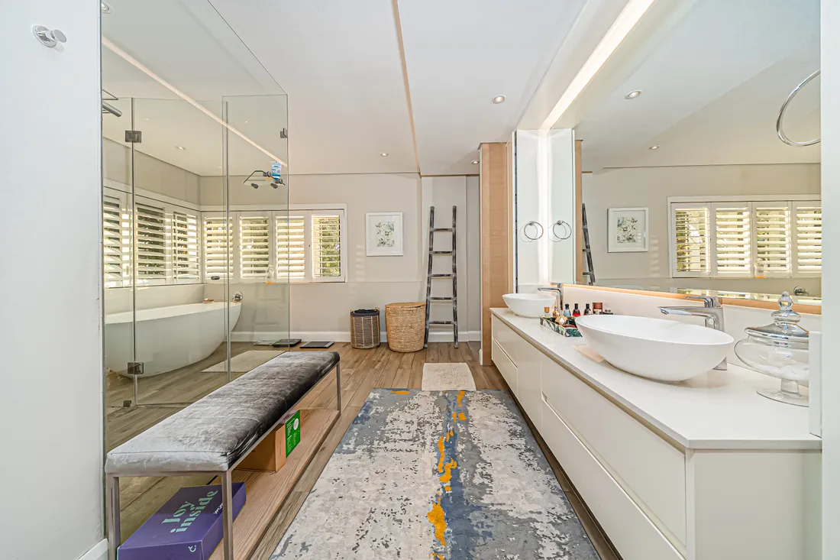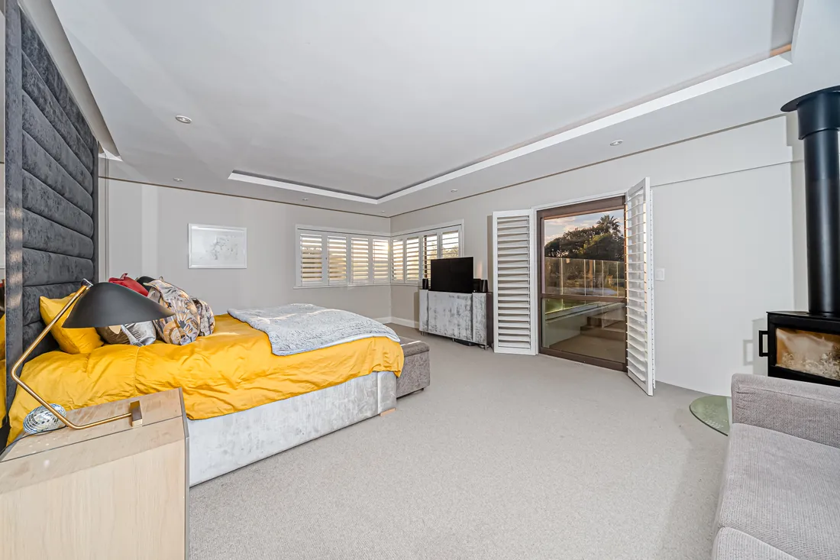HOUSE FOR SALE IN NAIROBI
KSh 55,000,000.00
Save KSh 1,000,000.00 (2% off)
KSh 54,000,000.00
Details
| House Type | villas |
|---|---|
| Location | Nairobi , Dagoretti North, Kileleshwa |
| Property Size | 726 sqm |
Description
Discover an extraordinary lifestyle at this luxury designer residence, nestled in the heart of Kileleshwa. This grandly proportioned home offers the ultimate sanctuary for family living, combining modern elegance with top-tier security in a private 24-hour guarded boomed off road. Every detail of this newly renovated home has been meticulously crafted to create a space that epitomizes effortless living and high-end entertaining.
As you enter, you are immediately struck by the abundance of natural light that floods the expansive interiors, accentuated by double-volume ceilings. The home boasts multiple formal and informal living spaces, including a sumptuous formal lounge with a gas fireplace. This space opens seamlessly to a sun-drenched terrace, thanks to frameless stacking glass doors. The terrace features a lounge and dining area with a built-in bar, perfect for hosting guests, and extends to an additional patio terrace.
The outdoor area is nothing short of spectacular. A magnificently landscaped garden, enhanced by exceptional lighting, creates a serene backdrop. The fully lit pool adds to the ambiance, offering a perfect spot to unwind and enjoy the tranquility. Large entertainment patios, equipped with a gas braai and Boma-style seating, make this home ideal for year-round entertaining.
The heart of the home is the gourmet open-plan kitchen, designed with Caesar-stone countertops, superior appliances, and a double eye-level oven. This culinary haven also includes a walk-in fridge, laundry room, and scullery. Adjacent to the kitchen is a charming dining area, complete with a wood-burning fireplace, creating a cozy yet elegant atmosphere for family meals.
Upstairs, the accommodation is unparalleled, featuring five generously sized bedrooms and three and a half bathrooms. The main suite is a masterpiece, offering a grand space with a private terrace, plantation shutters, a walk-in dressing room, and a luxurious en-suite bathroom. This floor also includes a home theater or pajama lounge, a private gym, and a study area, ensuring that every need is met.
Additional features of this residence include underfloor heating throughout, high ceilings, and plantation security shutters. The vast storage spaces, air conditioning, and sliding doors between reception rooms that disappear into wall cavities further enhance the sense of space and style. The home is designed to maximize its idyllic natural surroundings, facing due north to capture the stunning views of the lush greenery.
For practicality, the property includes internal access to four garages and additional parking for 6-8 cars. A separate wing provides staff accommodation with two bedrooms, a kitchen, and a lounge. The home is also equipped with fully integrated security and IT systems, an inverter, gas, backup water supply, and a range of other features that ensure comfort and convenience
.
Positioned for easy access to some of Sandton’s most prestigious schools, shopping malls, and business hubs, this residence offers a perfect blend of luxury and convenience. Additional amenities include a home theater kitchenette with an integrated fridge, a gym, a second study or homework room, a scullery, laundry, storeroom, linen room, tech room, and Wi-Fi.
This home is truly a one-of-a-kind masterpiece. If you seek the finest in luxury living, contact us today to schedule a private and exclusive viewing.
Description
Discover an extraordinary lifestyle at this luxury designer residence, nestled in the heart of Kileleshwa. This grandly proportioned home offers the ultimate sanctuary for family living, combining modern elegance with top-tier security in a private 24-hour guarded boomed off road. Every detail of this newly renovated home has been meticulously crafted to create a space that epitomizes effortless living and high-end entertaining.
As you enter, you are immediately struck by the abundance of natural light that floods the expansive interiors, accentuated by double-volume ceilings. The home boasts multiple formal and informal living spaces, including a sumptuous formal lounge with a gas fireplace. This space opens seamlessly to a sun-drenched terrace, thanks to frameless stacking glass doors. The terrace features a lounge and dining area with a built-in bar, perfect for hosting guests, and extends to an additional patio terrace.
The outdoor area is nothing short of spectacular. A magnificently landscaped garden, enhanced by exceptional lighting, creates a serene backdrop. The fully lit pool adds to the ambiance, offering a perfect spot to unwind and enjoy the tranquility. Large entertainment patios, equipped with a gas braai and Boma-style seating, make this home ideal for year-round entertaining.
The heart of the home is the gourmet open-plan kitchen, designed with Caesar-stone countertops, superior appliances, and a double eye-level oven. This culinary haven also includes a walk-in fridge, laundry room, and scullery. Adjacent to the kitchen is a charming dining area, complete with a wood-burning fireplace, creating a cozy yet elegant atmosphere for family meals.
Upstairs, the accommodation is unparalleled, featuring five generously sized bedrooms and three and a half bathrooms. The main suite is a masterpiece, offering a grand space with a private terrace, plantation shutters, a walk-in dressing room, and a luxurious en-suite bathroom. This floor also includes a home theater or pajama lounge, a private gym, and a study area, ensuring that every need is met.
Additional features of this residence include underfloor heating throughout, high ceilings, and plantation security shutters. The vast storage spaces, air conditioning, and sliding doors between reception rooms that disappear into wall cavities further enhance the sense of space and style. The home is designed to maximize its idyllic natural surroundings, facing due north to capture the stunning views of the lush greenery.
For practicality, the property includes internal access to four garages and additional parking for 6-8 cars. A separate wing provides staff accommodation with two bedrooms, a kitchen, and a lounge. The home is also equipped with fully integrated security and IT systems, an inverter, gas, backup water supply, and a range of other features that ensure comfort and convenience
.
Positioned for easy access to some of Sandton’s most prestigious schools, shopping malls, and business hubs, this residence offers a perfect blend of luxury and convenience. Additional amenities include a home theater kitchenette with an integrated fridge, a gym, a second study or homework room, a scullery, laundry, storeroom, linen room, tech room, and Wi-Fi.
This home is truly a one-of-a-kind masterpiece. If you seek the finest in luxury living, contact us today to schedule a private and exclusive viewing.
