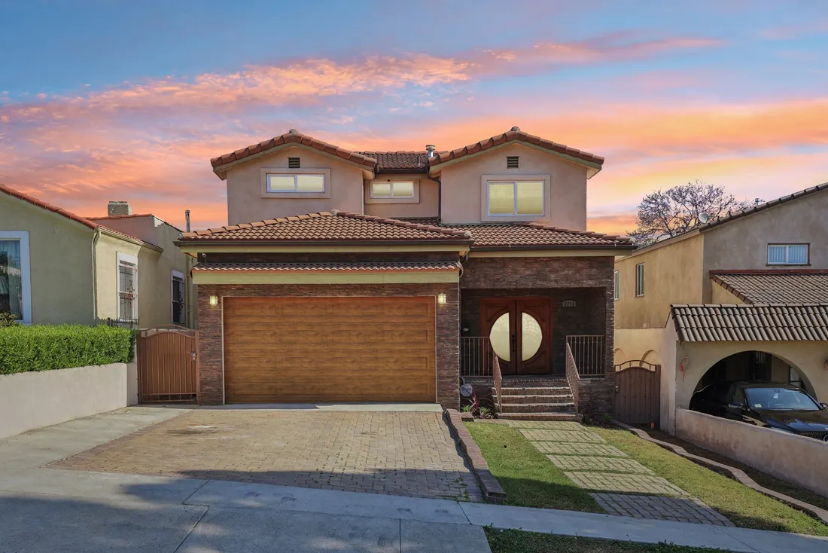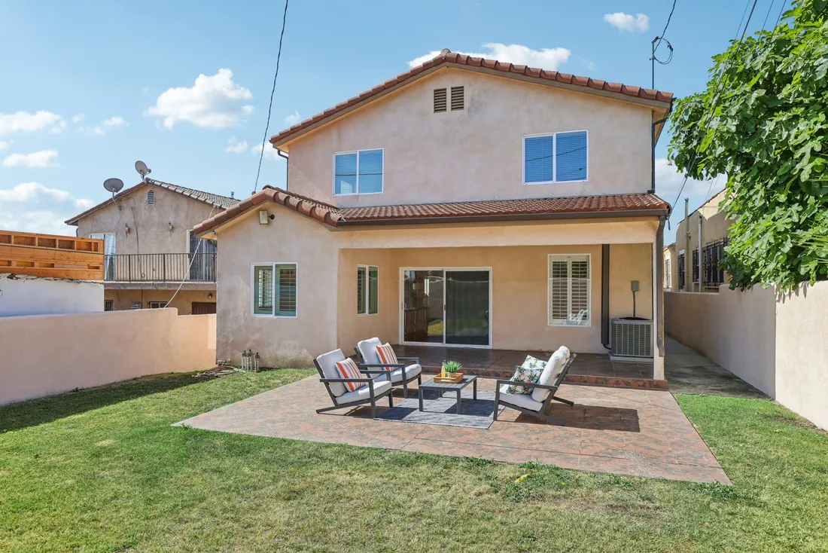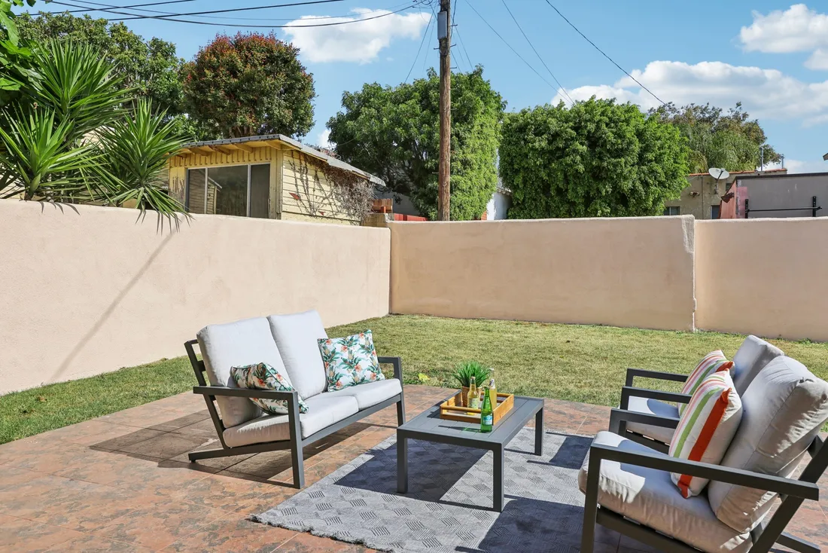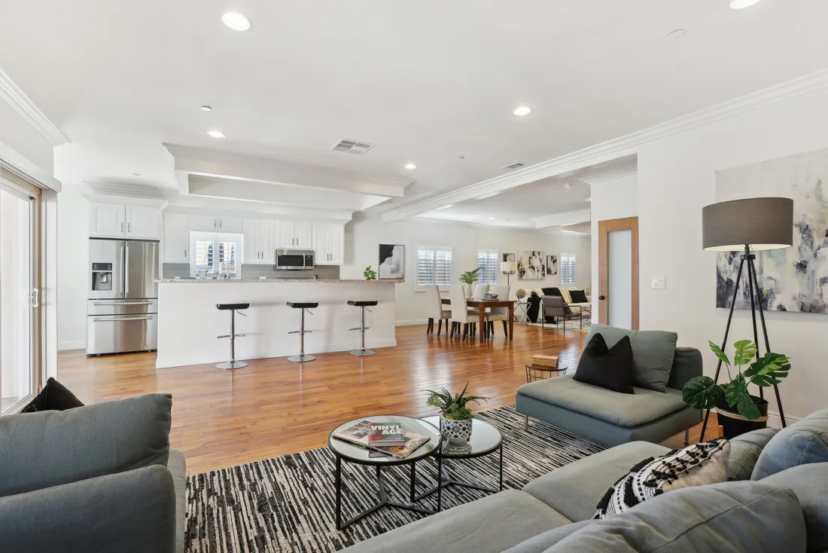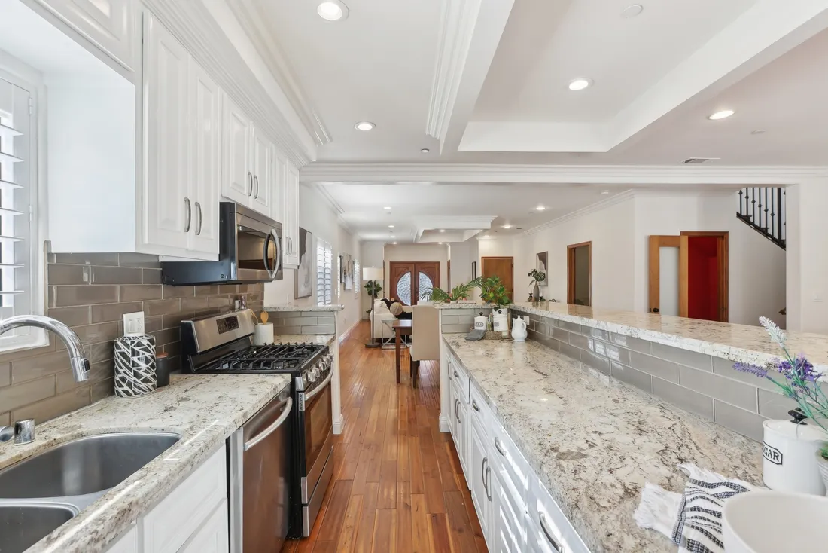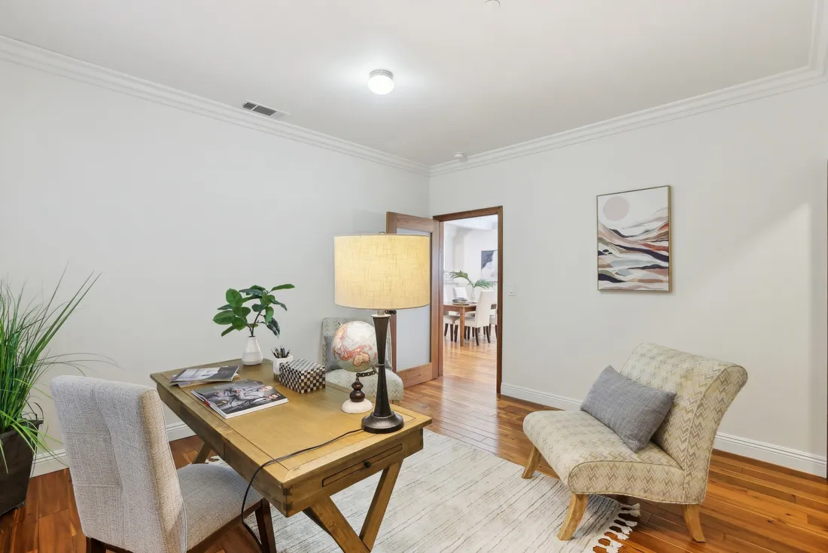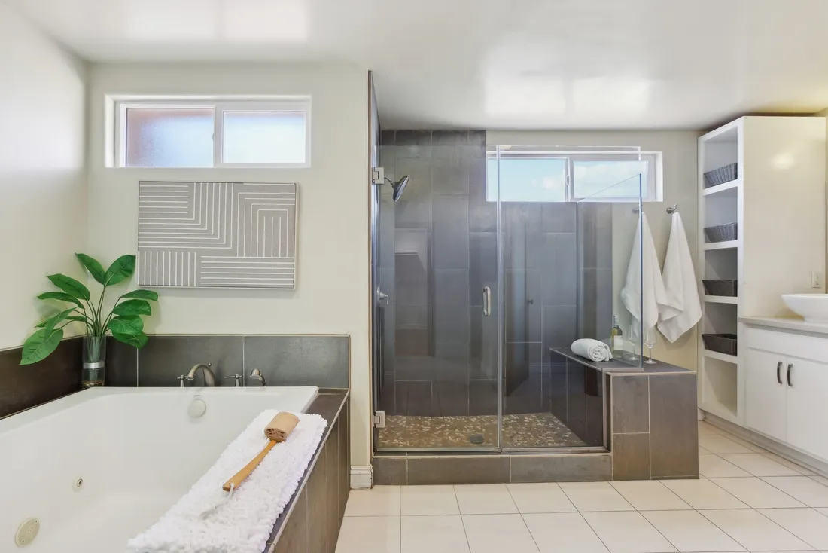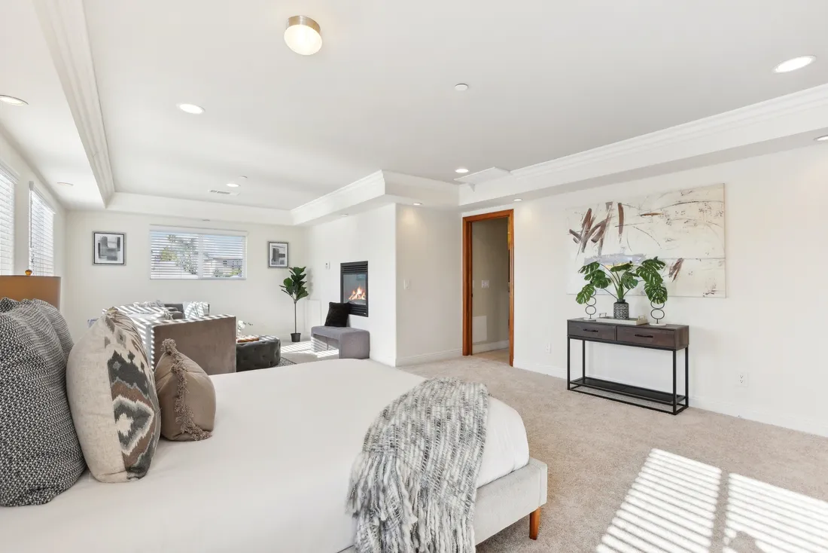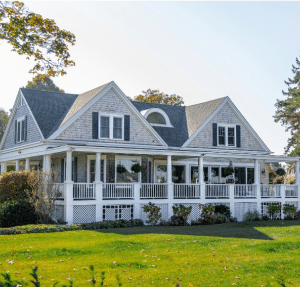House for sale in Kilimani
KSh 16,480,000.00
Save KSh 480,000.00 (3% off)
KSh 16,000,000.00
Details
| House Type | villas |
|---|---|
| Location | Nairobi , Dagoretti North, Kilimani |
| Property Size | 518 sqm |
Description
Quality, Style and Location! This 2024 built home has 4 bedrooms and 3.5 Baths and a sprawling 3126 square feet of pure luxury! The Stylish glass inlay double doors welcome you into an expansive open and flowing floor plan. With a modern sweeping kitchen and family room concept all framed in fresh paint, granite counter tops, breakfast bar area. The sparkling hardwood floors throughout the down’s stairs add a warmth and inviting tone. With a ground floor suite that’s perfect for visiting friends and family complimented with an attached private bath. You will admire the fineness in this home from the custom shutters and stainless-steel appliances to the oak and glass inlay doors. The upper level boasts bathrooms that are each their own canvas showcasing Stone inlays, tile walls and porcelain accents, as well as glass custom touches galore. And lastly, an oasis of a private primary suite awaits you with a separate sitting area, spacious formal closet as well as a dual pass through fireplace shared with the master bathroom that showcases a glass enclosed shower and separate tub. With a large yard for summer nights and family events this is truly a dream for a large or growing family. Stone paved driveway, direct access to two car attached garage. And all the modern features you would expect from a luxury home, such as tile roof, tank less water heater.
Description
Quality, Style and Location! This 2024 built home has 4 bedrooms and 3.5 Baths and a sprawling 3126 square feet of pure luxury! The Stylish glass inlay double doors welcome you into an expansive open and flowing floor plan. With a modern sweeping kitchen and family room concept all framed in fresh paint, granite counter tops, breakfast bar area. The sparkling hardwood floors throughout the down’s stairs add a warmth and inviting tone. With a ground floor suite that’s perfect for visiting friends and family complimented with an attached private bath. You will admire the fineness in this home from the custom shutters and stainless-steel appliances to the oak and glass inlay doors. The upper level boasts bathrooms that are each their own canvas showcasing Stone inlays, tile walls and porcelain accents, as well as glass custom touches galore. And lastly, an oasis of a private primary suite awaits you with a separate sitting area, spacious formal closet as well as a dual pass through fireplace shared with the master bathroom that showcases a glass enclosed shower and separate tub. With a large yard for summer nights and family events this is truly a dream for a large or growing family. Stone paved driveway, direct access to two car attached garage. And all the modern features you would expect from a luxury home, such as tile roof, tank less water heater.
