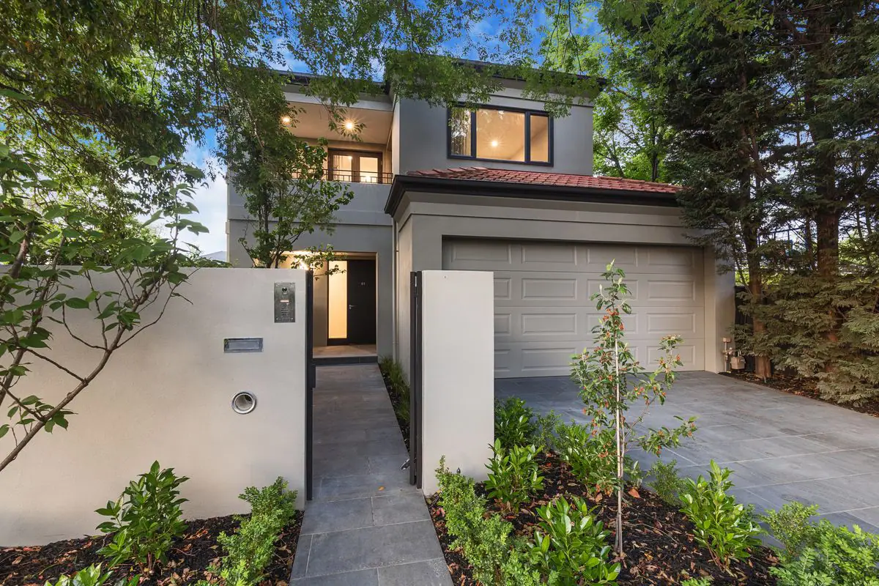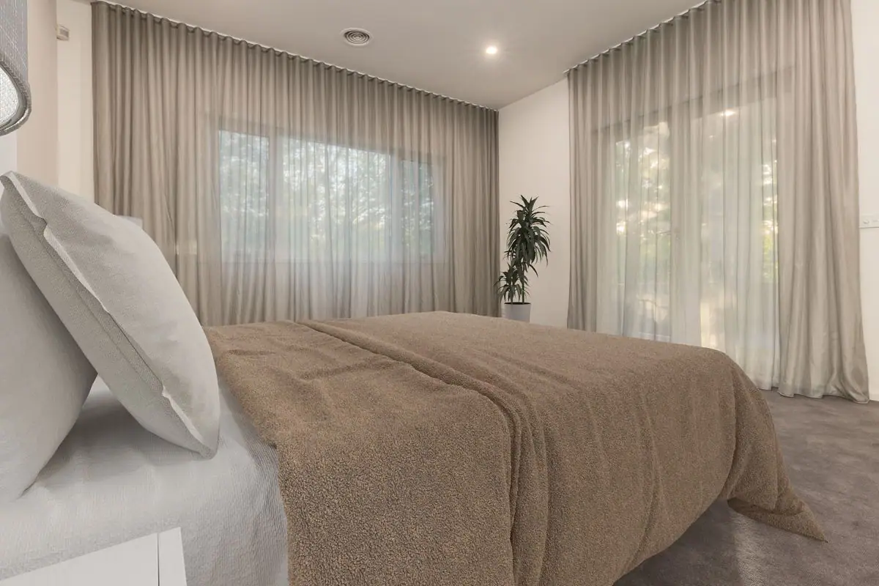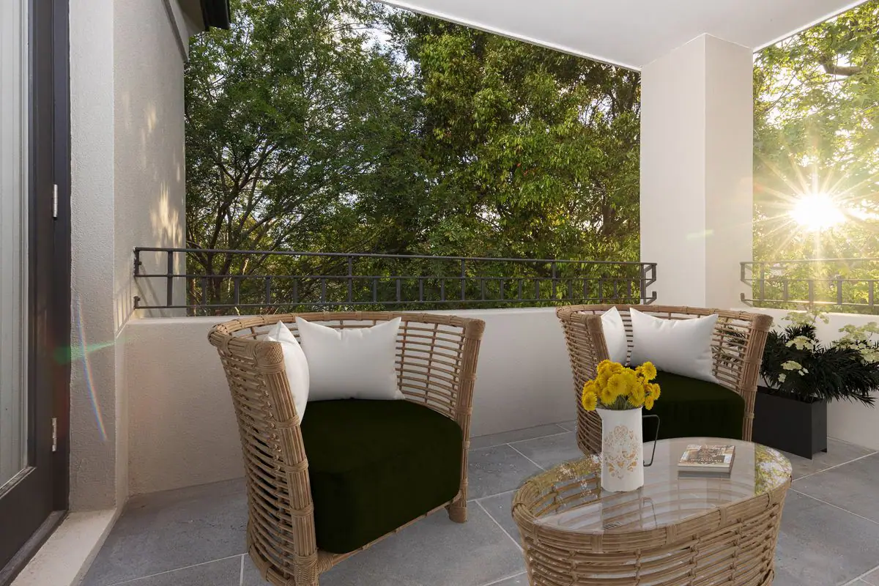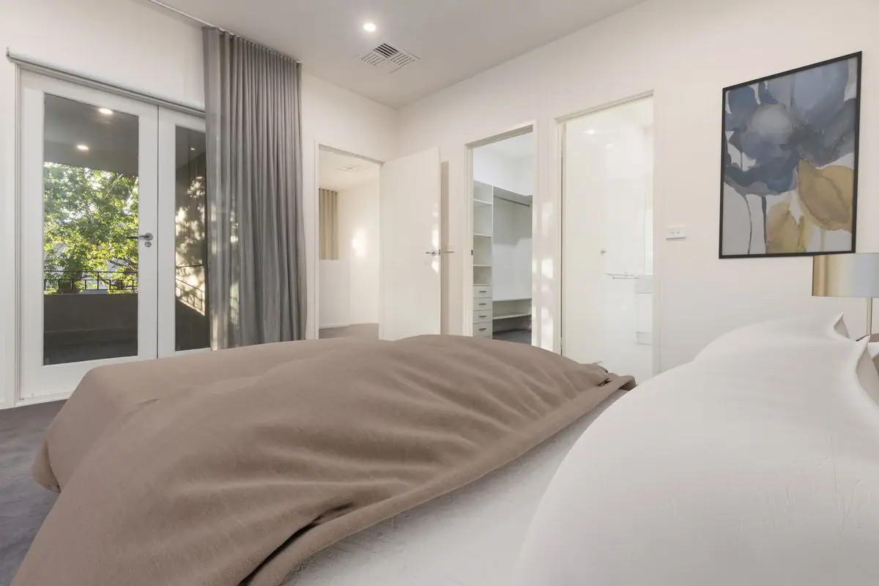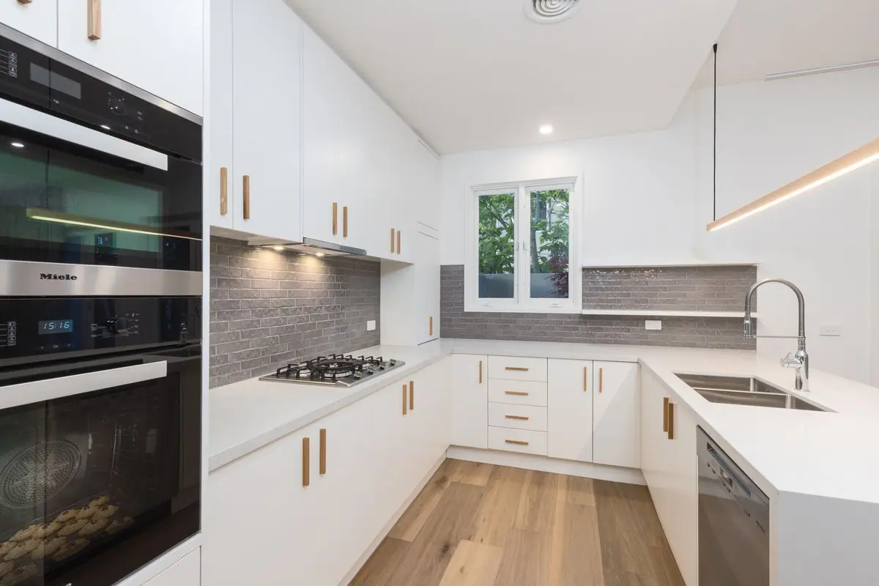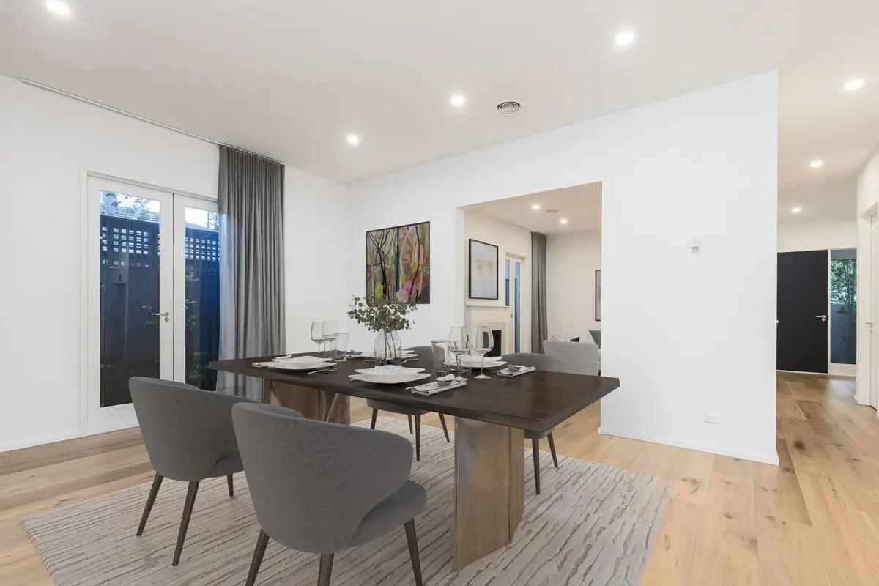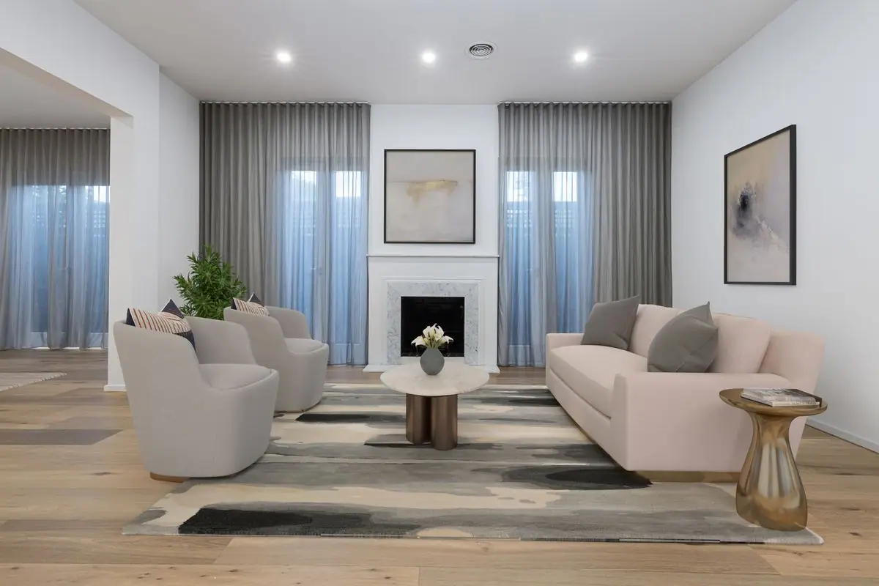House for sale in Karen
KSh 90,880,000.00
Save KSh 100,000.00 (0% off)
KSh 90,780,000.00
Details
| House Type | Townhouses |
|---|---|
| Location | Nairobi , Lang'ta, Karen |
| Property Size | 100*100ft |
Description
Impressively proportioned, luxuriously appointed, and outstandingly located in a prime cul-de-sac address, this 3 bedroom double-Storey residence inspires refined and effortless family living and entertaining incorporating a choice of lushly verdant, low-maintenance, alfresco spaces.
Securely set behind automated gates and with intercom entry, the bluestone paved landscaped gardens compliment the design of this beautiful home. Inside, the home's light-filled spaces are defined by soaring ceilings, Oak engineered flooring and linen sheers. The lower-level layout comprises an entry hall, formal living room with a decorative fireplace, formal dining room, and the open-plan family living area, and seamless connectivity to a private, North facing paved garden courtyard with lushly planted borders. The gourmet kitchen has stone benchtops, and Miele appliances including a gas cooktop, ovens and dishwasher. Designed for intuitive family living, the adjoining full-sized laundry, incorporates the internal access door from the double remote-operated garage. Upstairs, the home's generous proportions are further magnified by the abundance of light. The lavishly sized main bedroom suite, a walk-in robe and luxe ensuite. The second and third bedrooms are well sized with built in robes and bright. Additional features include central ducted heating and central cooling, security system, and plenty of storage.
Description
Impressively proportioned, luxuriously appointed, and outstandingly located in a prime cul-de-sac address, this 3 bedroom double-Storey residence inspires refined and effortless family living and entertaining incorporating a choice of lushly verdant, low-maintenance, alfresco spaces.
Securely set behind automated gates and with intercom entry, the bluestone paved landscaped gardens compliment the design of this beautiful home. Inside, the home's light-filled spaces are defined by soaring ceilings, Oak engineered flooring and linen sheers. The lower-level layout comprises an entry hall, formal living room with a decorative fireplace, formal dining room, and the open-plan family living area, and seamless connectivity to a private, North facing paved garden courtyard with lushly planted borders. The gourmet kitchen has stone benchtops, and Miele appliances including a gas cooktop, ovens and dishwasher. Designed for intuitive family living, the adjoining full-sized laundry, incorporates the internal access door from the double remote-operated garage. Upstairs, the home's generous proportions are further magnified by the abundance of light. The lavishly sized main bedroom suite, a walk-in robe and luxe ensuite. The second and third bedrooms are well sized with built in robes and bright. Additional features include central ducted heating and central cooling, security system, and plenty of storage.
