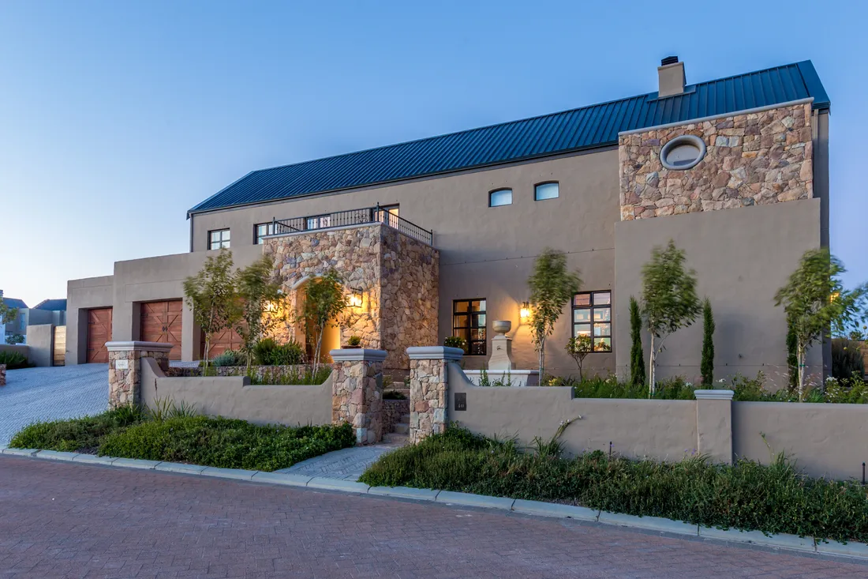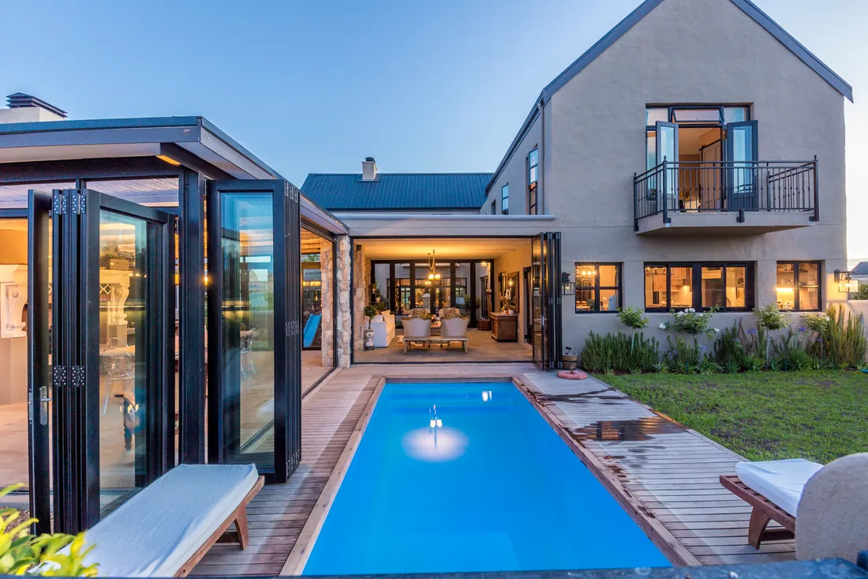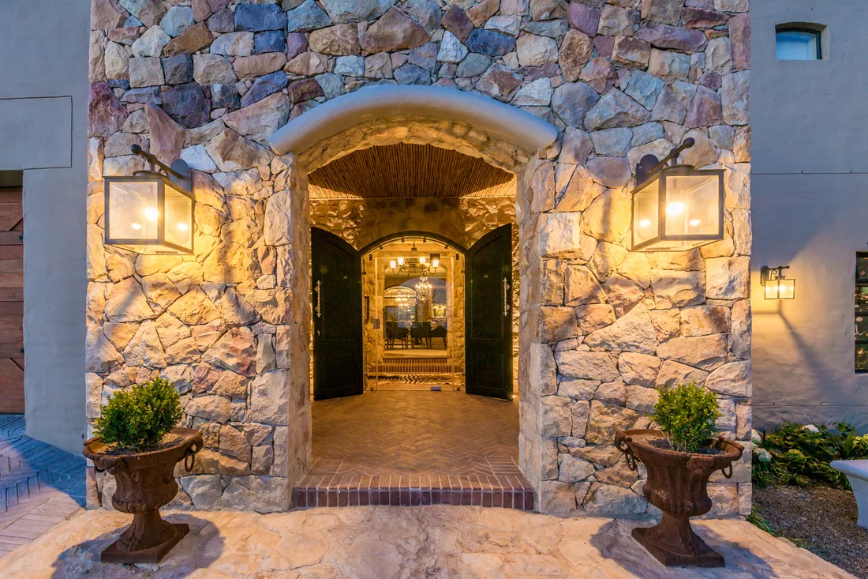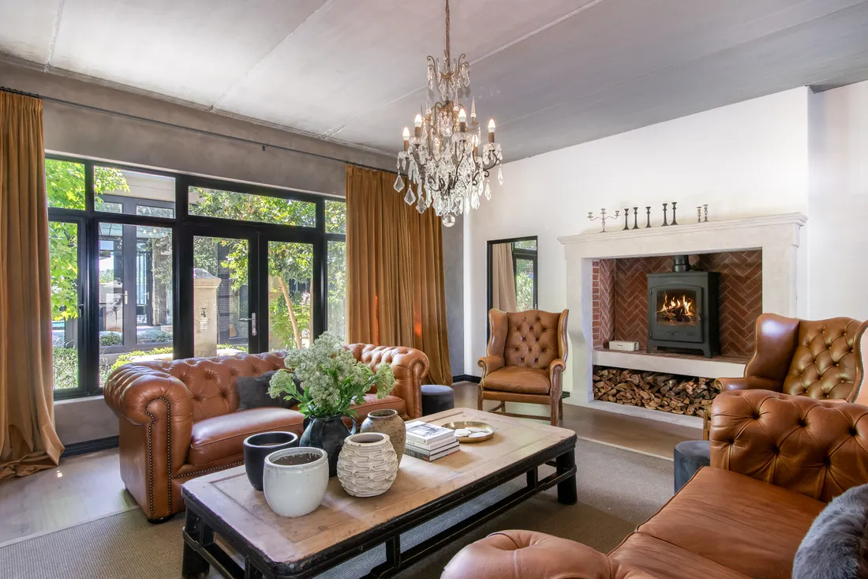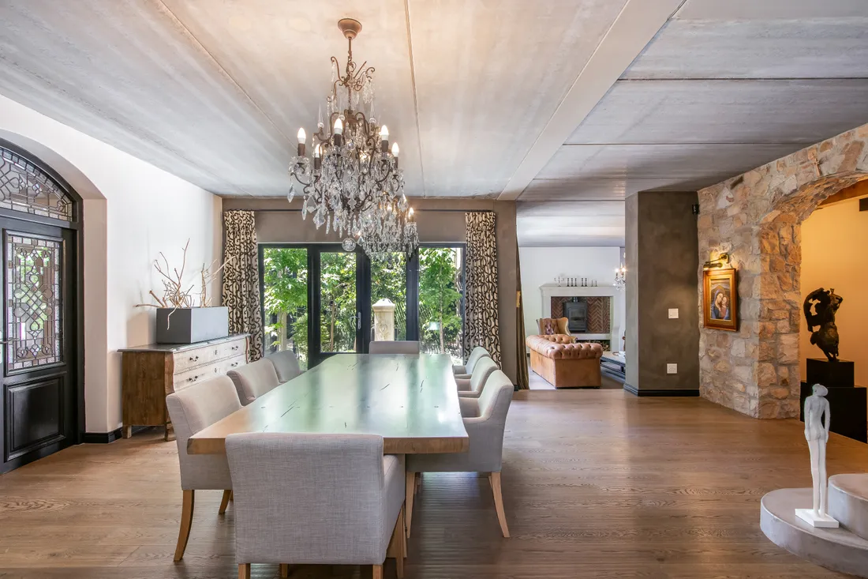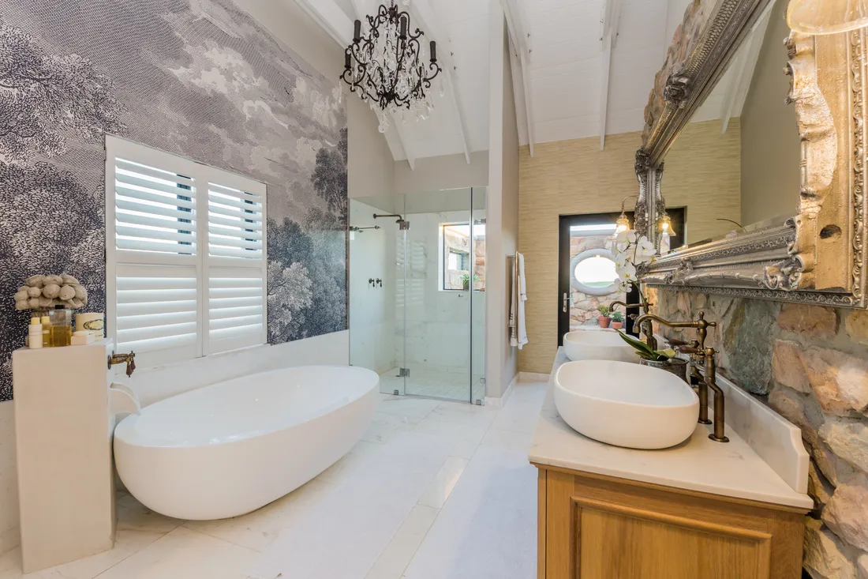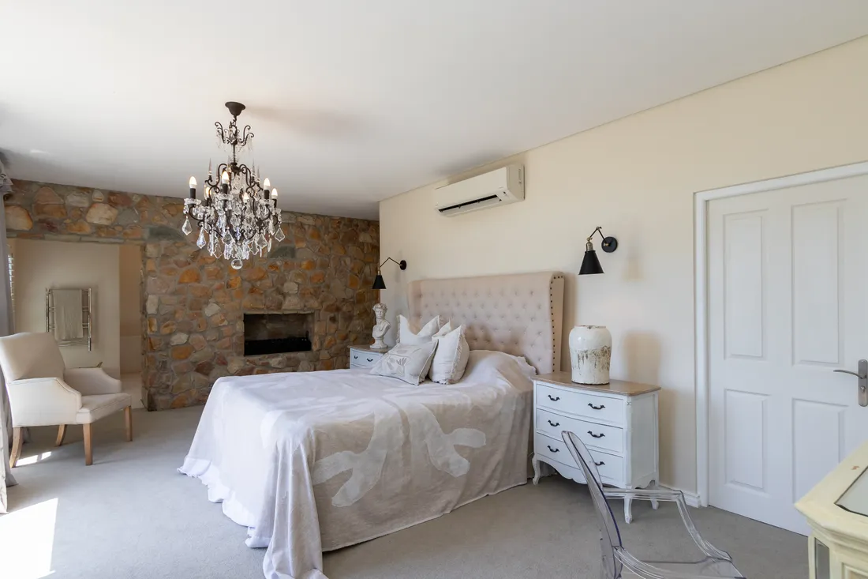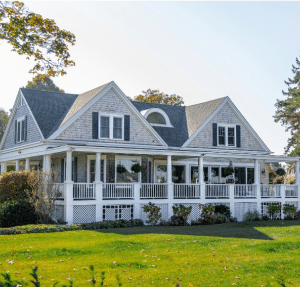House for sale in Kileleshwa
KSh 67,894,577.00
Save KSh 1,000,000.00 (1% off)
KSh 66,894,577.00
Details
| House Type | Townhouses |
|---|---|
| Location | Nairobi , Dagoretti North, Kileleshwa |
| Property Size | 653 sqm |
Description
It is situated in a gated estate, this elegant home will enchant you. The welcoming tinkle of the fountain in the courtyard invites you into an imposing foyer that gives a hint of the dimensions, textures, and attention to detail that lie within. This home exudes the art of refined living with only the most elegant and stylish finishes ranging from marble to solid French oak. The open-plan design incorporates a dining room and formal sitting room. The outstanding design of the informal living rooms and outside entertainment area enables the partitions to be closed off in winter and open in summer. This is a home for all seasons. The picture-book kitchen is the heart of the home with a well-designed, herb garden in easy reach. Accommodation is well planned with a downstairs en-suite- guest bedroom opening to the intimate central garden. The expansive upstairs section has a landing that serves as another recreational area. The main en-suite bedroom with an elegant balcony, fireplace, and alfresco shower with views, heated towel rails plus a spacious walk-through closet is the perfect haven to recuperate in. Two bedrooms, both with walk-in closets, one with balcony, share a spacious bathroom. Two studies add a practical element for those who wish to work from home.
Description
It is situated in a gated estate, this elegant home will enchant you. The welcoming tinkle of the fountain in the courtyard invites you into an imposing foyer that gives a hint of the dimensions, textures, and attention to detail that lie within. This home exudes the art of refined living with only the most elegant and stylish finishes ranging from marble to solid French oak. The open-plan design incorporates a dining room and formal sitting room. The outstanding design of the informal living rooms and outside entertainment area enables the partitions to be closed off in winter and open in summer. This is a home for all seasons. The picture-book kitchen is the heart of the home with a well-designed, herb garden in easy reach. Accommodation is well planned with a downstairs en-suite- guest bedroom opening to the intimate central garden. The expansive upstairs section has a landing that serves as another recreational area. The main en-suite bedroom with an elegant balcony, fireplace, and alfresco shower with views, heated towel rails plus a spacious walk-through closet is the perfect haven to recuperate in. Two bedrooms, both with walk-in closets, one with balcony, share a spacious bathroom. Two studies add a practical element for those who wish to work from home.
