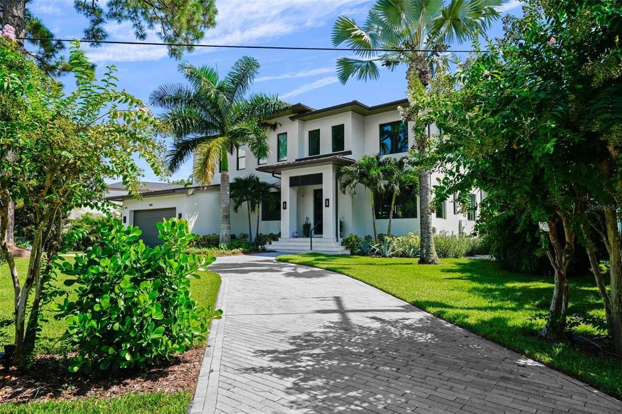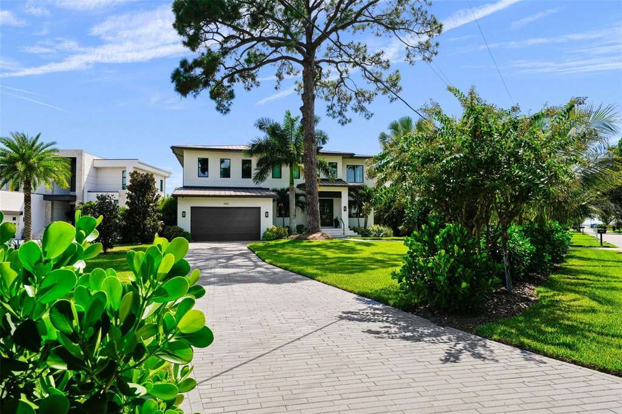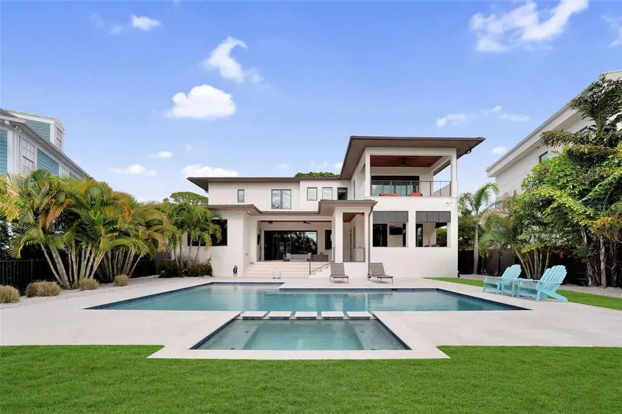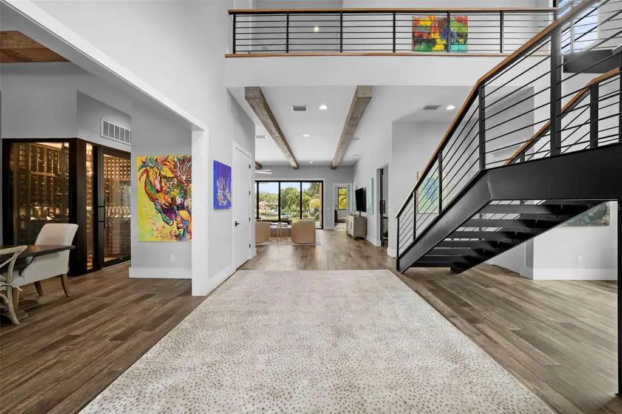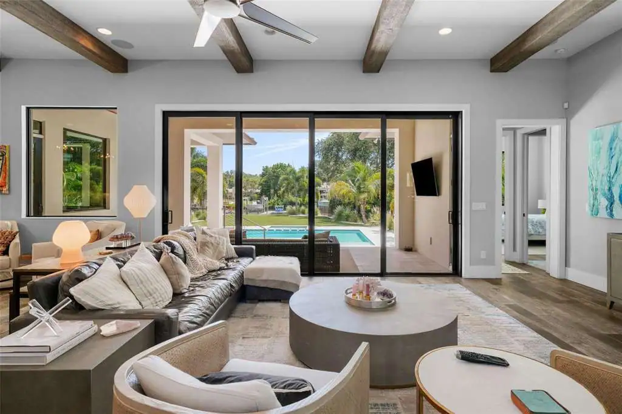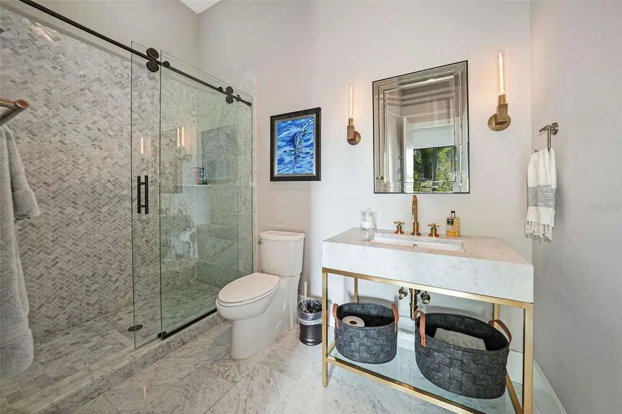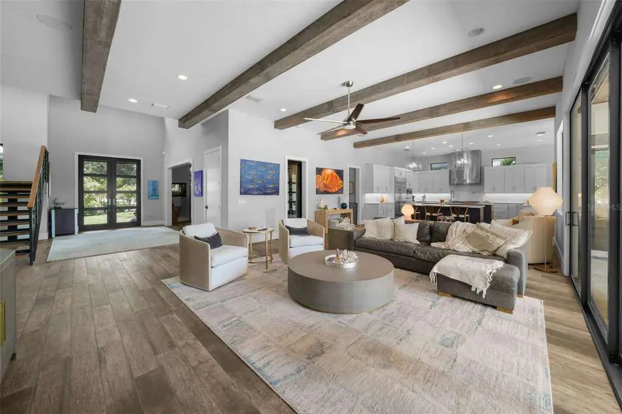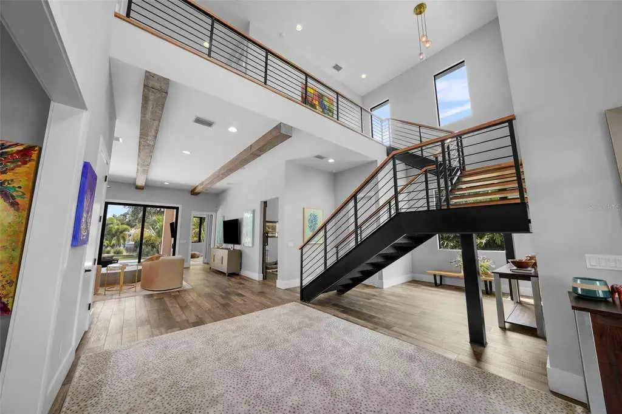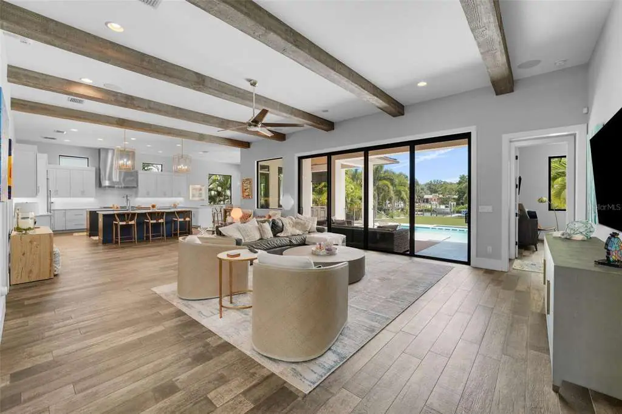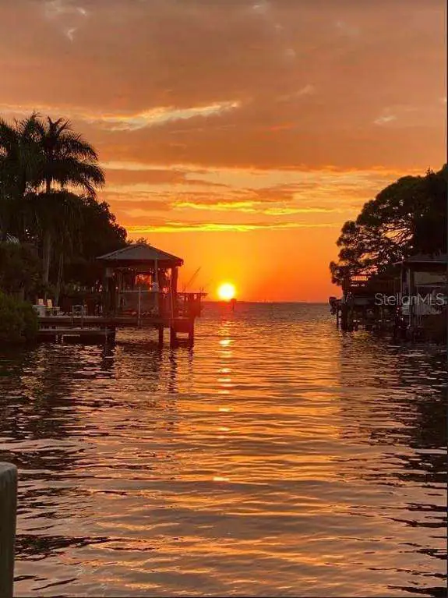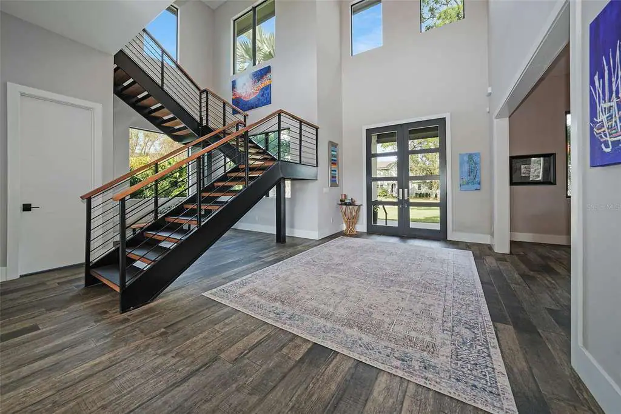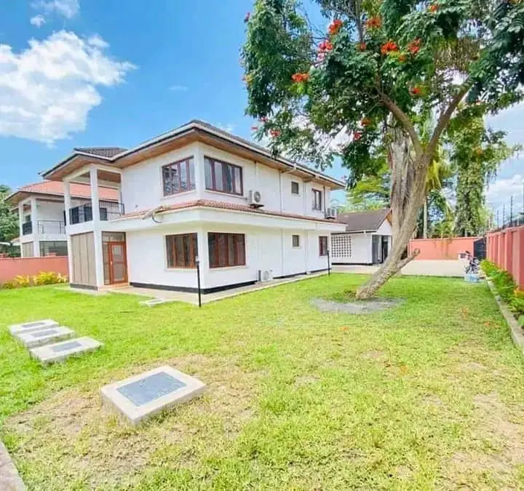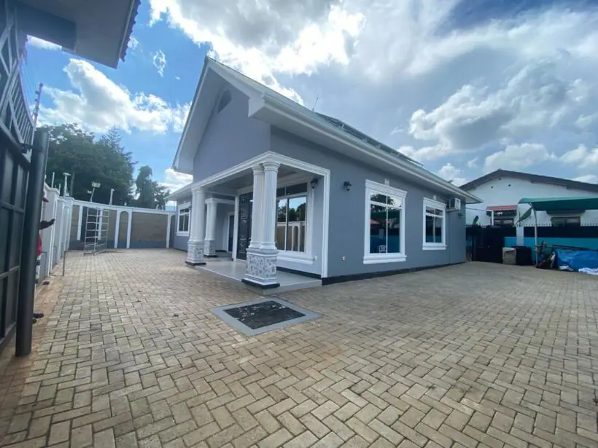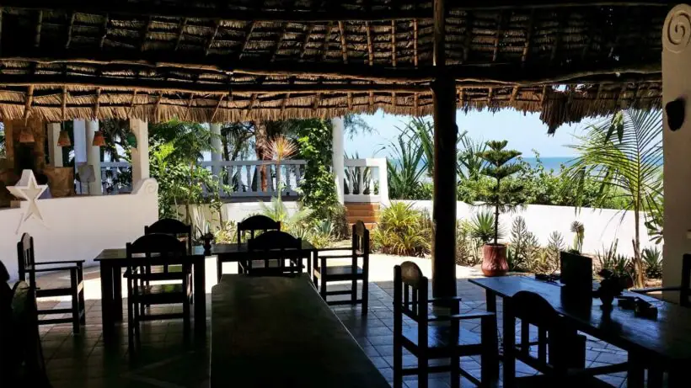APARTMENT FOR SALE IN KAREN
KSh 90,880,000.00
Save KSh 100,000.00
(0% off)
KSh 90,780,000.00
Details
| House Type | Apartments |
|---|---|
| Location | Nairobi , Lang'ta, Karen |
| Property Size | 5,213 ft2 |
Description
Description
Apartment for sale in Kenya, built in 2017 but looks brand new. 4 bedroom, 4.5 baths, large bonus room, separate office, 3 car garage, pool and spa, both heated by industrial heater, all laid out on 1/3-acre lot. On the first level you find a large foyer, including an open staircase to the second floor, formal dining room with ceiling beams and wine storage for over 350 bottles, separate den/office, guest suite, and a large open bright kitchen with double island overlooking a huge family room with decorative ceiling beams as well. The kitchen features Sub-Zero and Wolf appliances, including two dishwashers, large 48′ range with range hood, quartz counters, newly installed new back splash and adjacent walk-In pantry and mud room. The breakfast nook has space for a large table and does have a great breakfast bar as well. Wood tile flooring covers this entire level. The view from this level features the large, covered patio with outdoor kitchen, including a Green Egg, pool and spa and the entire backyard from the pool to the dock is covered with maintenance free turf, plus easy maintenance landscaping for privacy. The second level contains a large Primary Suite with a large balcony overlooking the backyard and the canal, huge walk-in closet and a primary bath with separate vanities, large shower and a freestanding tub. In addition, this level features 2 separable bedroom suites, a large bonus room/media room with wet bar and beverage cooler. Large loft and a great laundry room completes this level.
