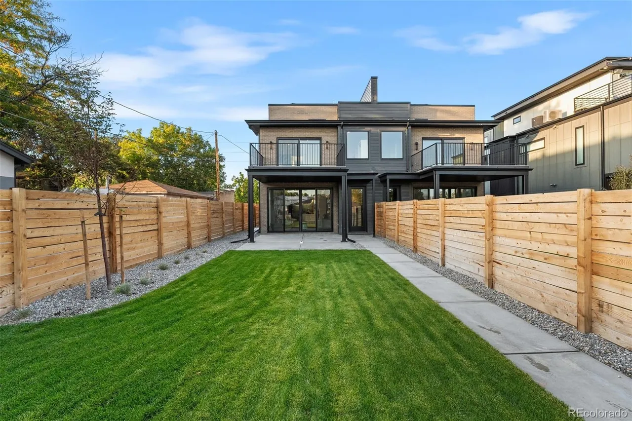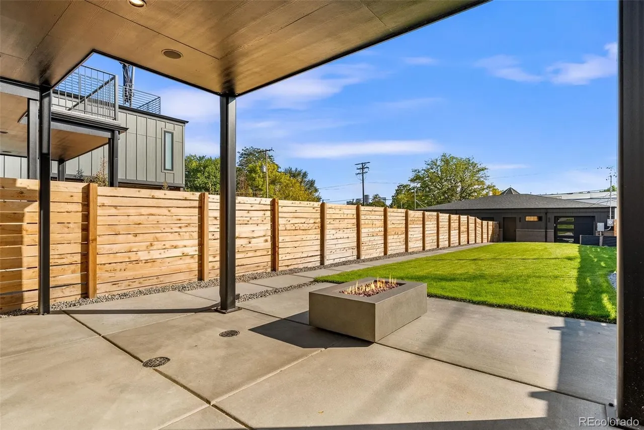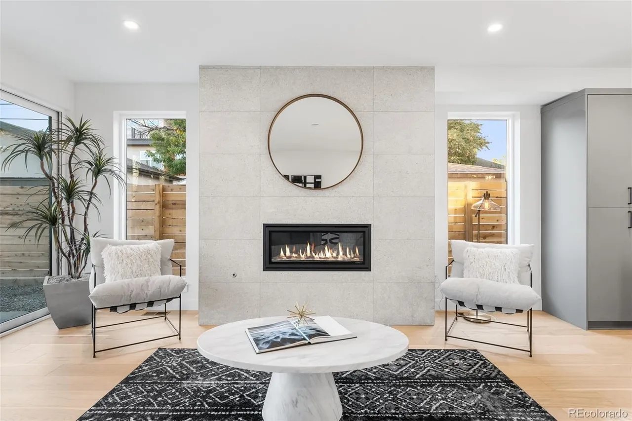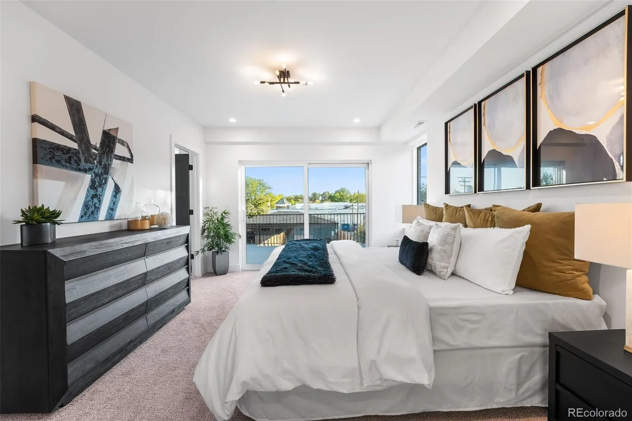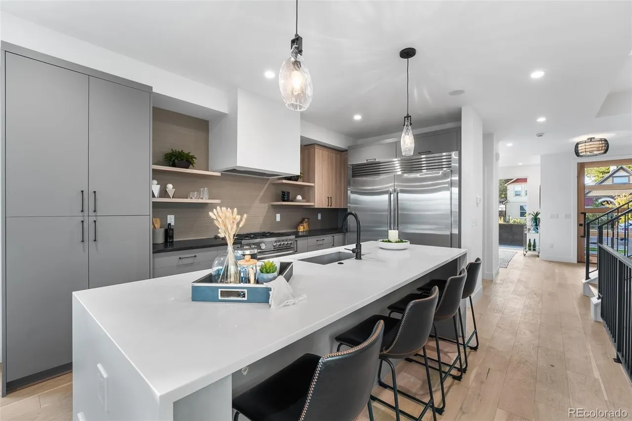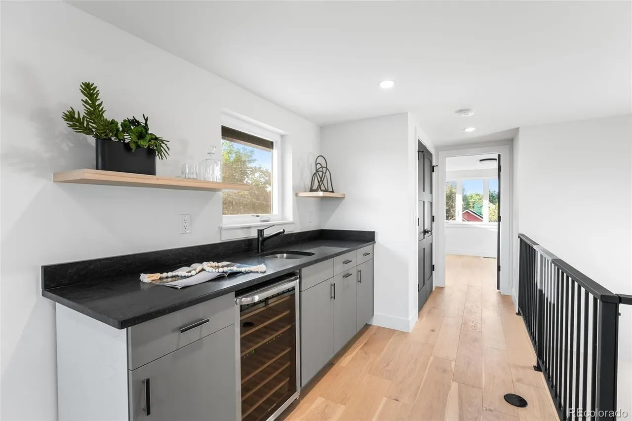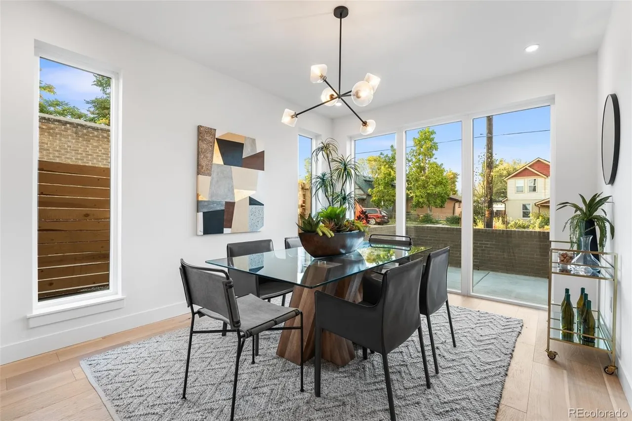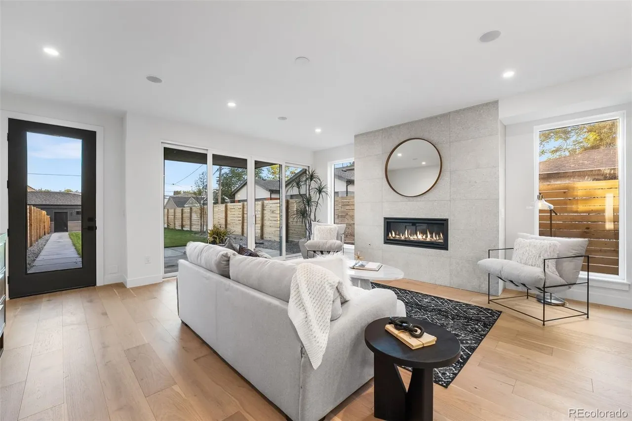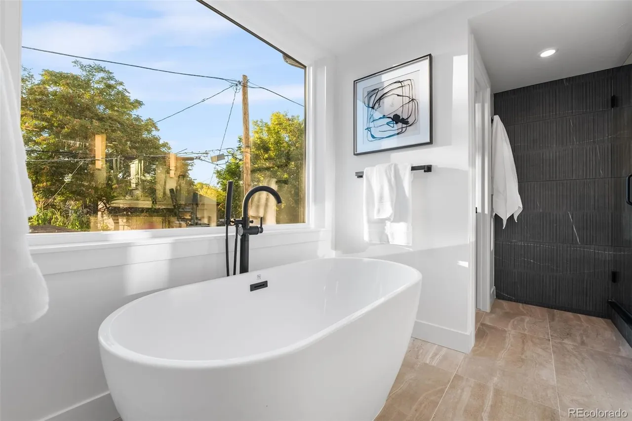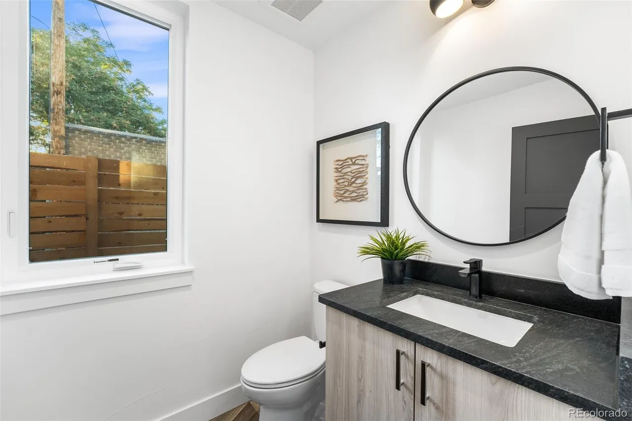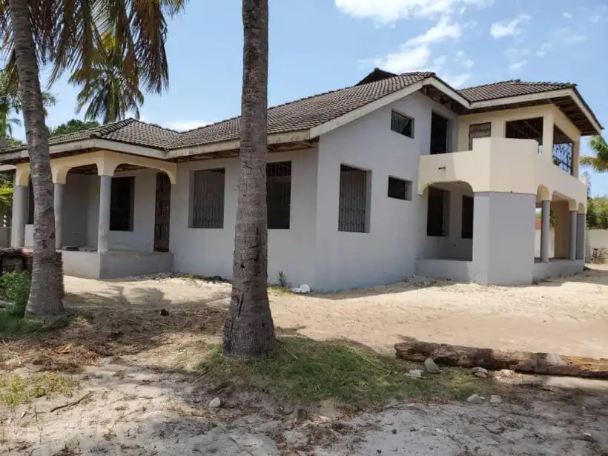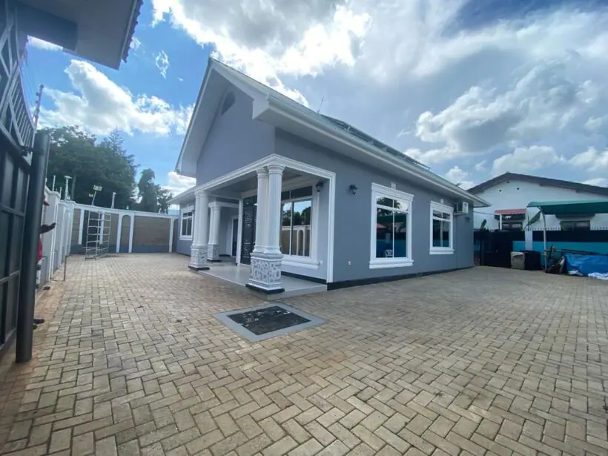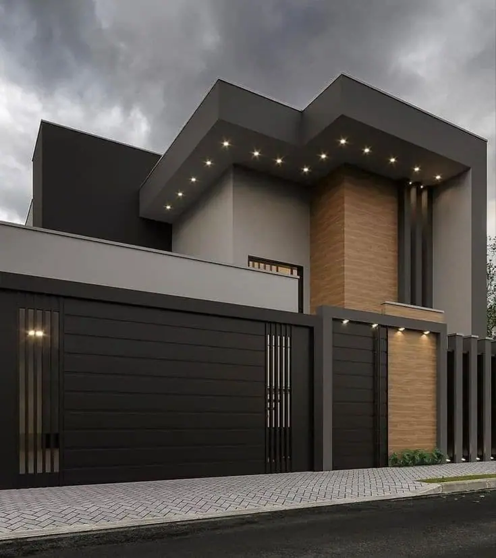HOUSE FOR SALE IN KAREN
KSh 97,670,000.00
Save KSh 4,000,000.00
(4% off)
KSh 93,670,000.00
Details
| House Type | Townhouses |
|---|---|
| Location | Nairobi , Lang'ta, Karen |
| Property Size | 3,568sqft |
Description
Description
House for sale in Karen. Stunning new construction Sunnyside home, designed to exceed your every expectation. With wonderful city views, expansive decks, and a spacious lot. From the moment you arrive, the striking brick exterior and modern architectural elements set the stage for what’s inside. Large windows flood the space with natural light, highlighting the open living area. The great room, complete with a large, tiled fireplace, flows seamlessly into the designer kitchen, featuring a full-size side-by-side refrigerator and freezer, gas range, and soft-close modern cabinetry. The large pantry adds even more functionality to this entertainer’s dream. Beautiful tile, engineered hardwoods, modern light fixtures, built in speakers, built in drop area for shoes/coats, and so many more thoughtful touches. Step outside onto the extended rear patio, where a built-in firepit awaits, perfect for evening gatherings. The backyard offers ample space for activities, games, and outdoor fun. The top floor adds versatility with a 4th bedroom or office, complete with a full bath, a bar area with a drink fridge, and a deck ready for grilling and a firepit with gas lines in place. The fully finished basement boasts 10-foot ceilings, a spacious family room ideal for entertainment, a large bedroom, and an elegant bathroom.

