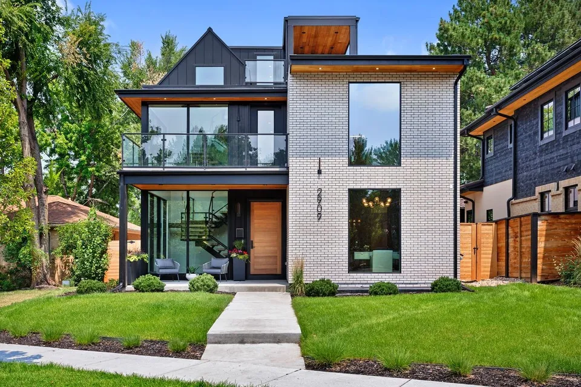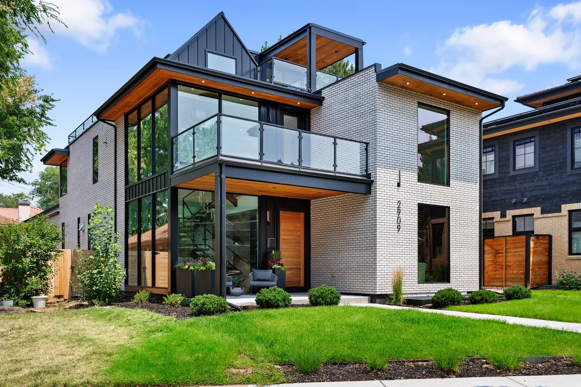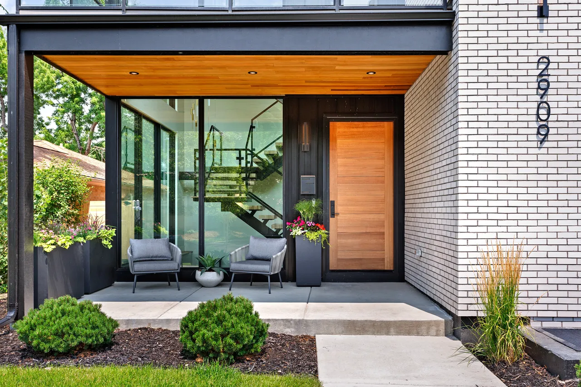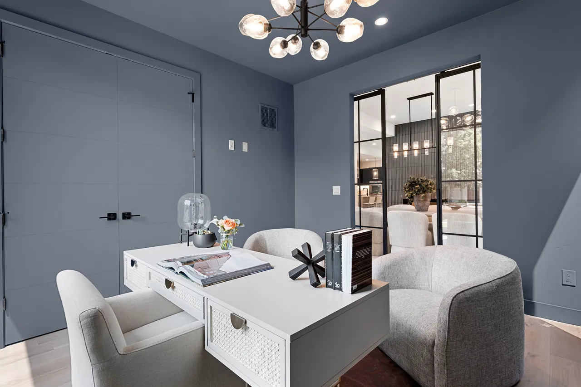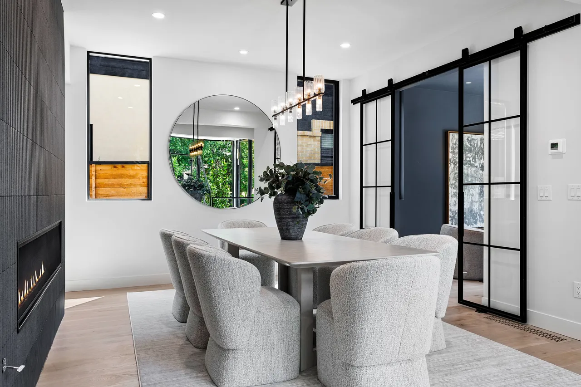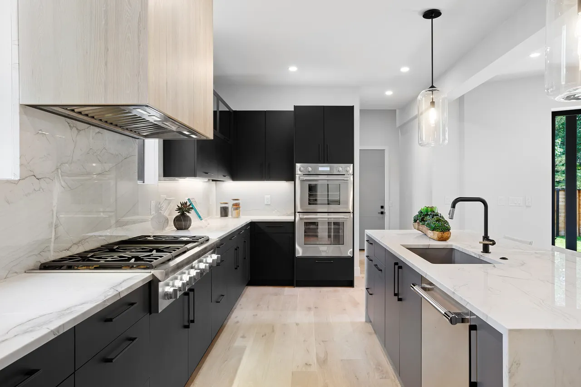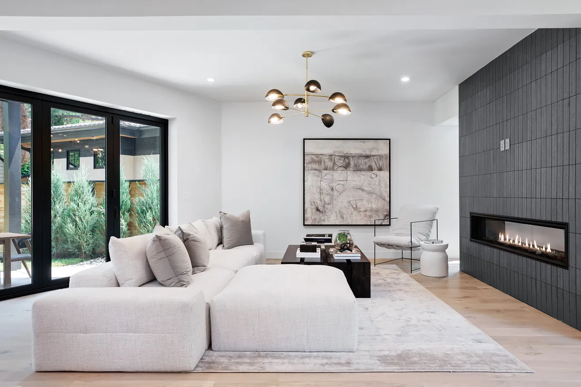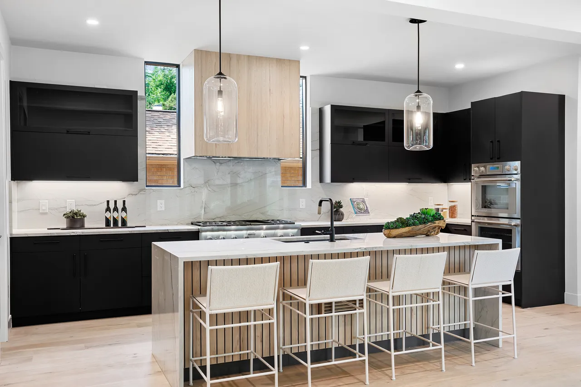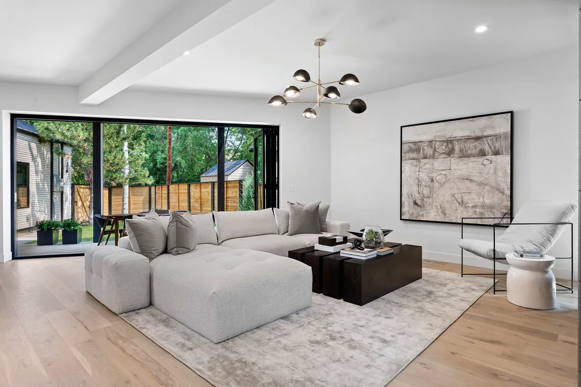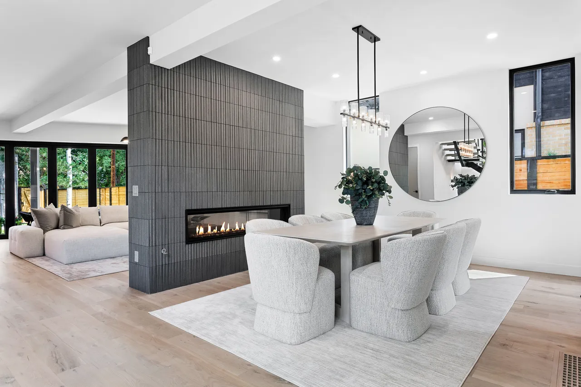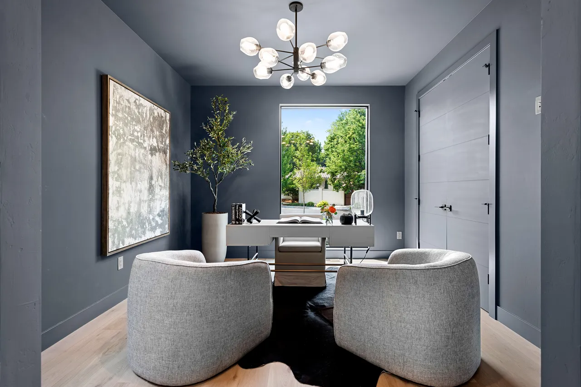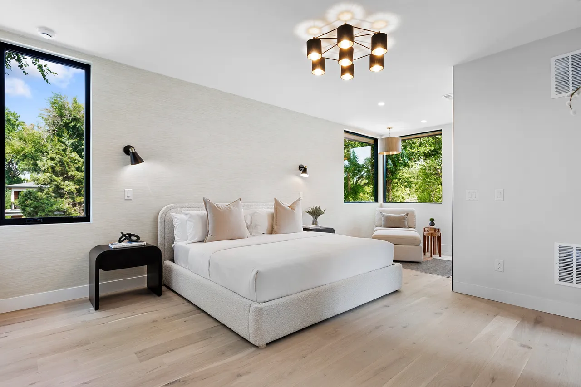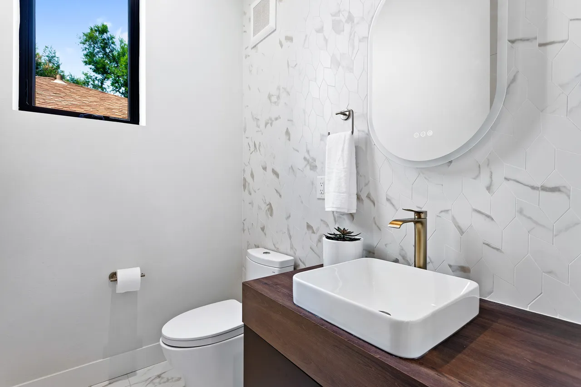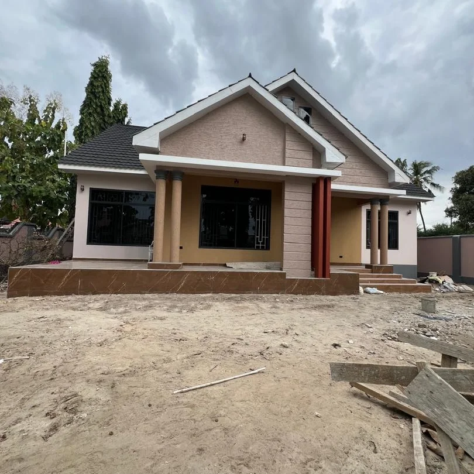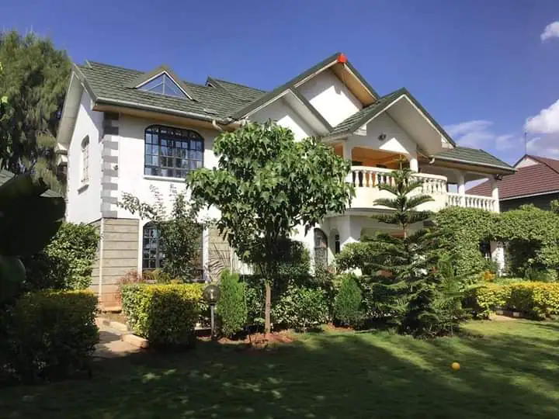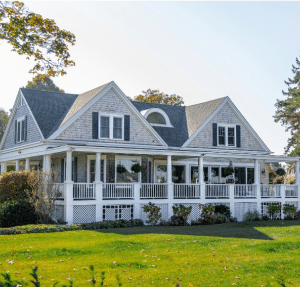HOUSE FOR SALE IN KAREN
KSh 150,000,000.00
Save KSh 5,000,000.00
(3% off)
KSh 145,000,000.00
Details
| House Type | Townhouses |
|---|---|
| Location | Nairobi , Lang'ta, Karen |
| Property Size | 5,349sqft |
Description
Description
House for sale in Karen. Thoughtfully designed by this modern 3-story residence features vast floor to ceiling windows, Glen-Gery silver smooth exterior brick and a metal roof. Step into elegance with a dramatic four-story floating staircase, leading into the sophisticated dining room with fireplace, designer tile and a 16 accordion folding door that provides a seamless transition to the outdoor living space with a covered back patio – gas fireplace, prewired for TV, plumbed for gas grill, hot and cold water to support an outdoor kitchen. The living room flows into the chef’s kitchen with custom sleek cabinetry. On the main level there is a private home office with a large custom glass window overlooking the tree lined street. The second floor includes three en-suite bedrooms including an incredible primary suite with separate temperature control, a fireplace and cozy sitting area, dual closets, and dreamy spa-like bath with steam shower. The primary bath and adjoining closet have infloor heating. The third floor is an unexpected escape with mountain views, bar, study, and a covered deck that is pre-wired / engineered for a hot tub and gas for both a firepit and grill. The finished basement offers 10 ft ceilings, a bar with a dishwasher and ice machine. This residence has the indoor-outdoor lifestyle with four separate decks, three of which are covered.
